Oaklands Park, Sandymount
The project involved the restoration and repair of an Edwardian semi-detached house in Sandymount, Dublin. Over recent decades the house had fallen into a state of disrepair with subsidence of the two-storey return at the rear of the property. The building fabric had been damaged by rising damp and the application of an external cementitious render, together with a general lack of maintenance.
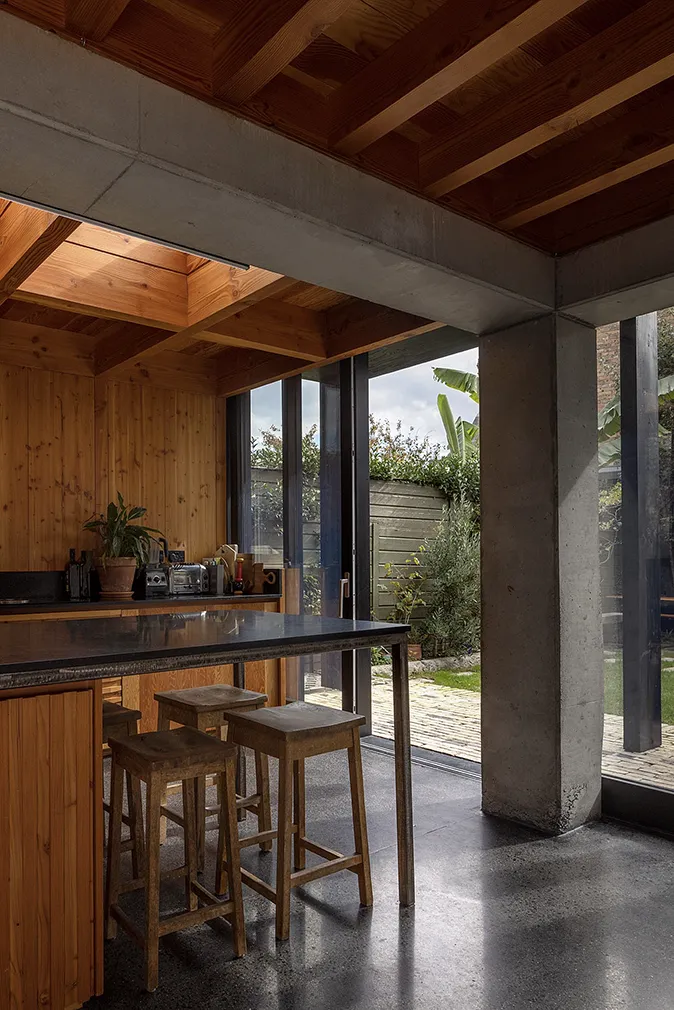
Client: Private
Sector: Domestic
Location: Sandymount, Dublin
Status: Completed 2018
Size: 175m²
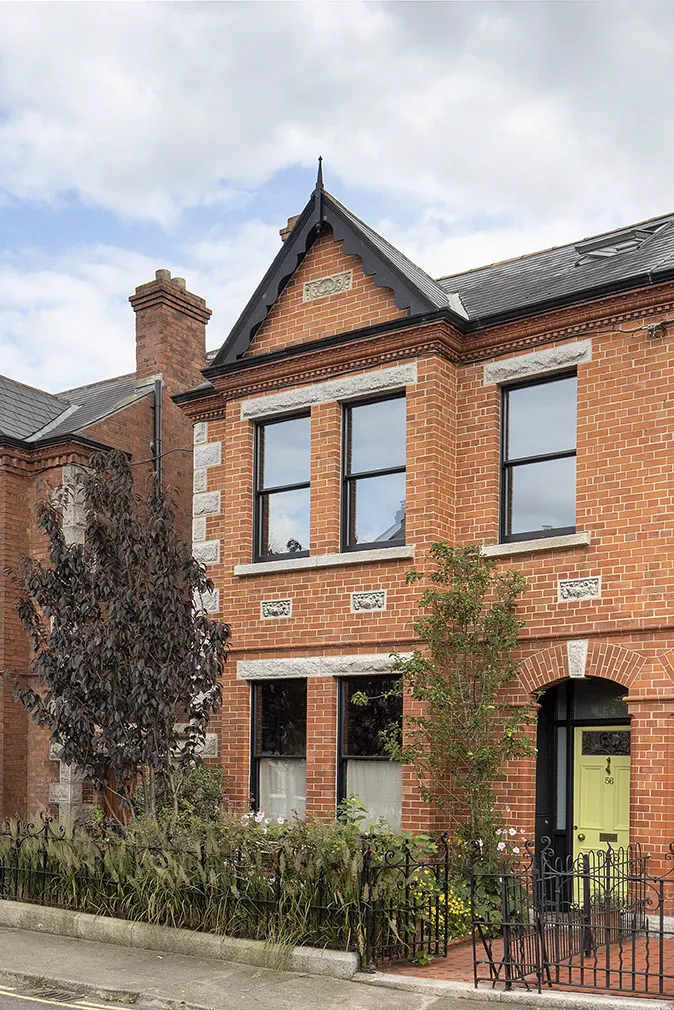
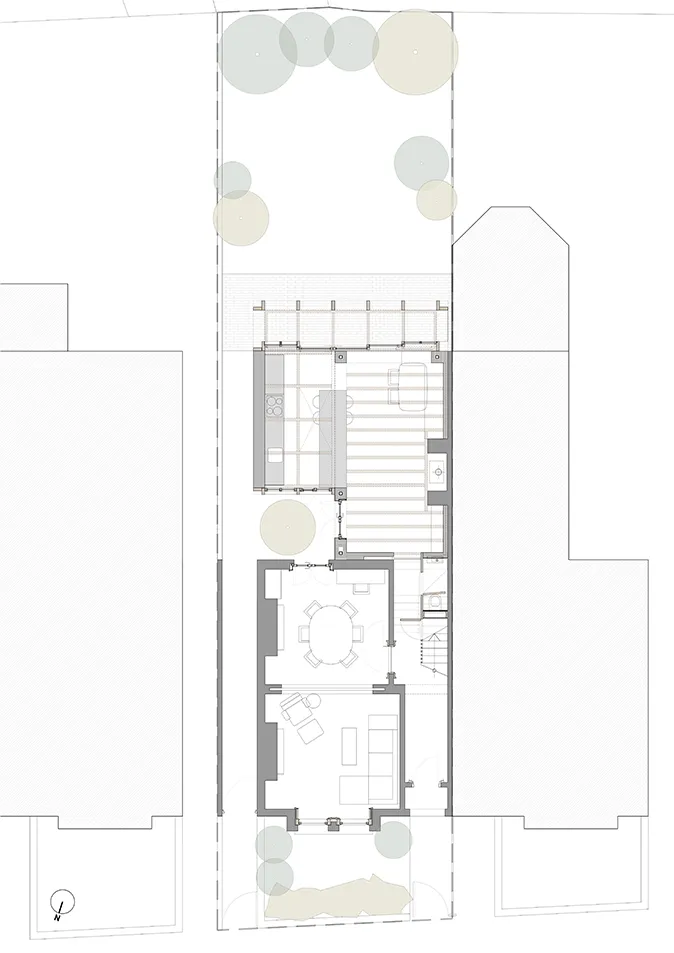

Restore & Regenerate First
The Client wished to create a family home that would primarily focus on the restoration of the original building fabric through the use of low-carbon construction and materials. Priority was given to optimise the use of the spaces contained within the building envelope rather than new construction and the creation of a healthy indoor environment.
A 3-storey staircase was designed to unlock additional floor area of 50sqm in the generous roof spaces accommodating a new bedroom and bathroom, utility room and storage areas, all designed to be accessible and compliant with fire regulations.
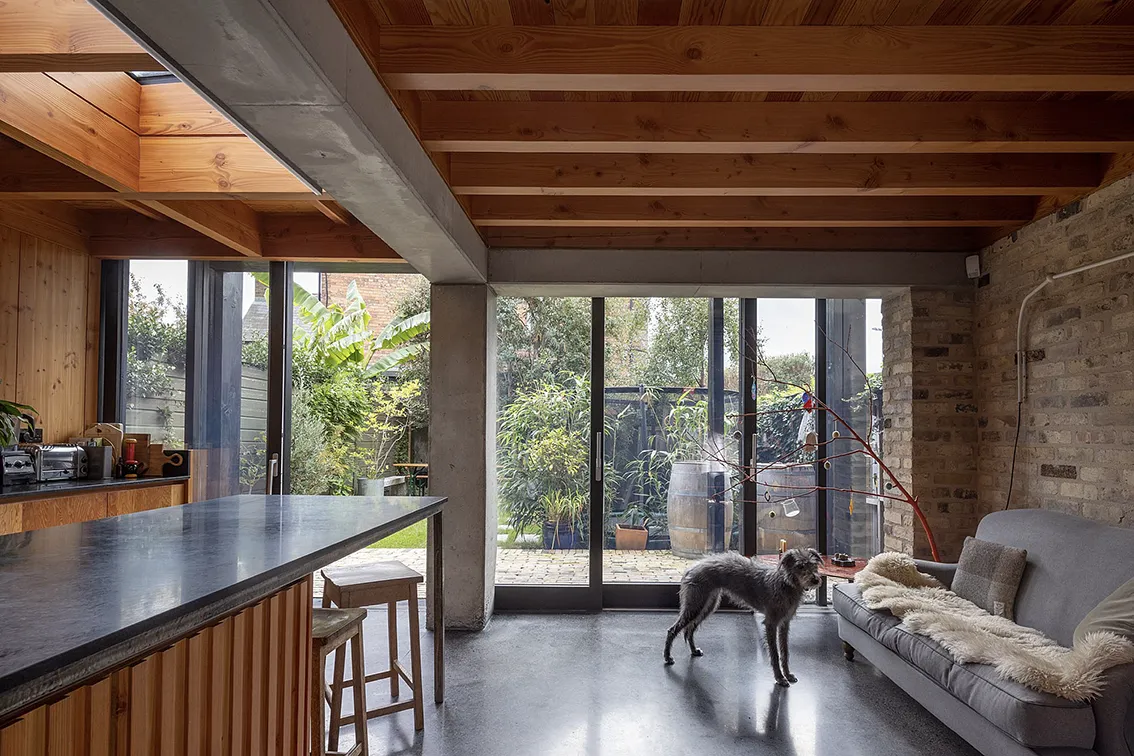
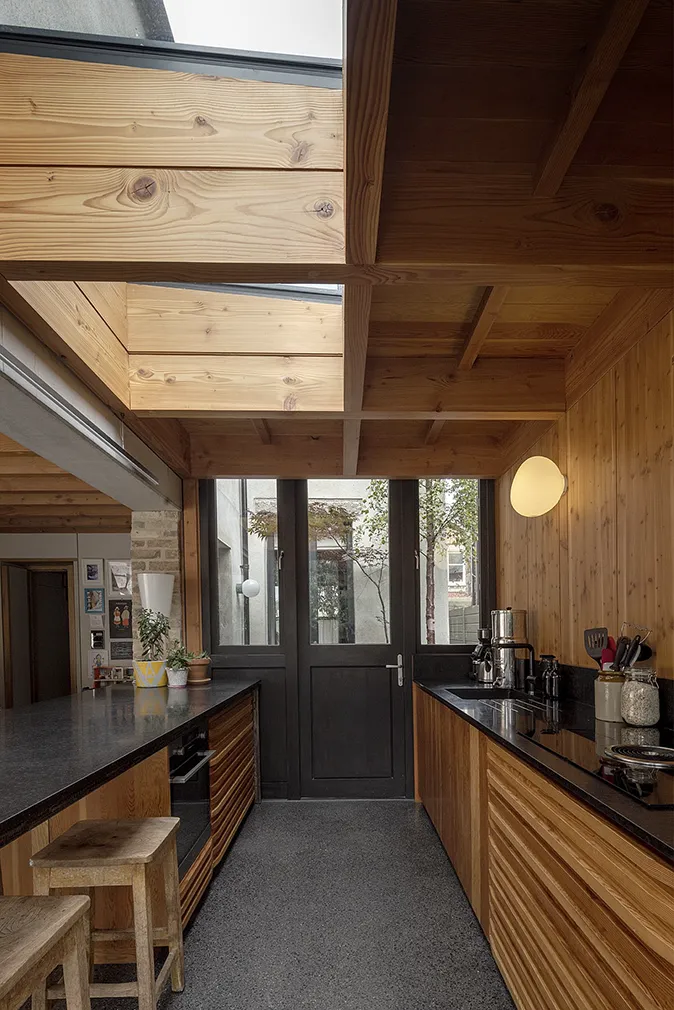
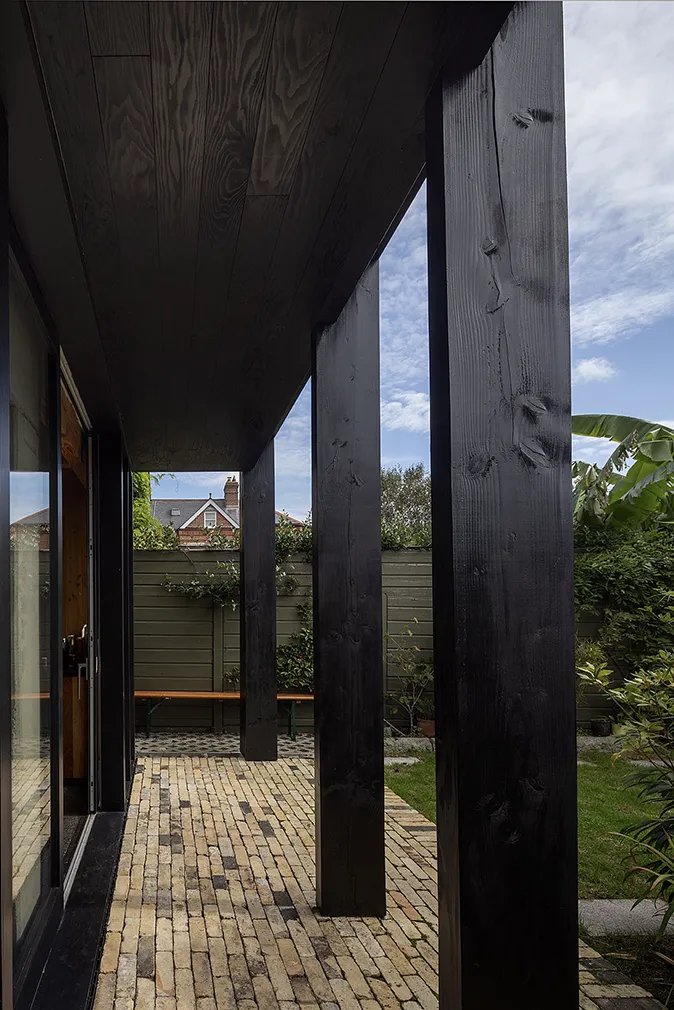
Legible Interventions
The legibility of the original building fabric is maintained, whilst new architectural interventions are expressed in a contrasting exposed timber, which are sleeved into the refurbished masonry walls of the original house. New construction was limited to a small 10sqm extension and loggia in mass timber which was designed to improve the layout of the kitchen space and create a threshold area to the south-facing garden.
A palette of simple self-finished materials consisting of exposed brickwork, lime render and douglas fir timber create texture and tone and allow for legibility of the new interventions with the historic fabric.
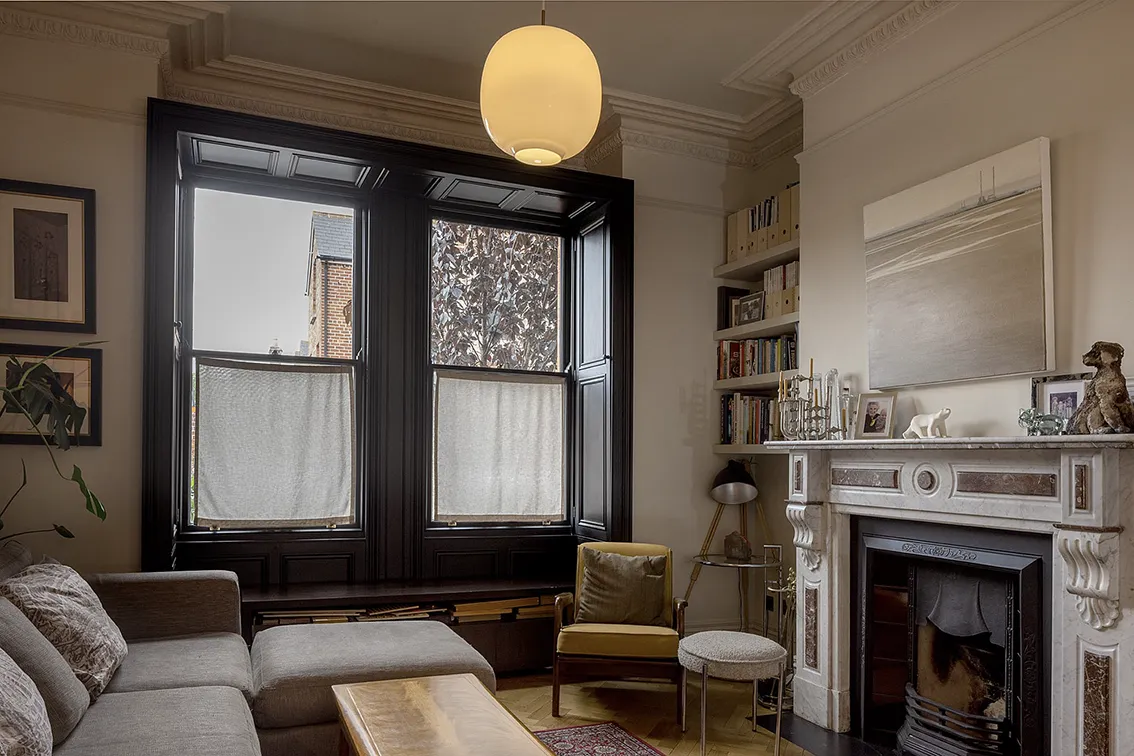
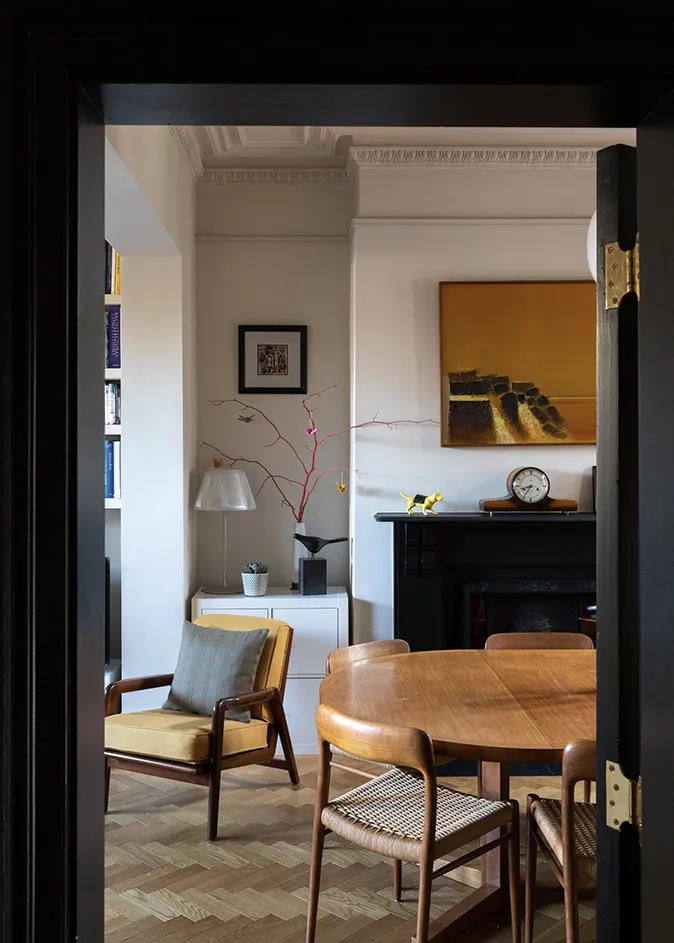

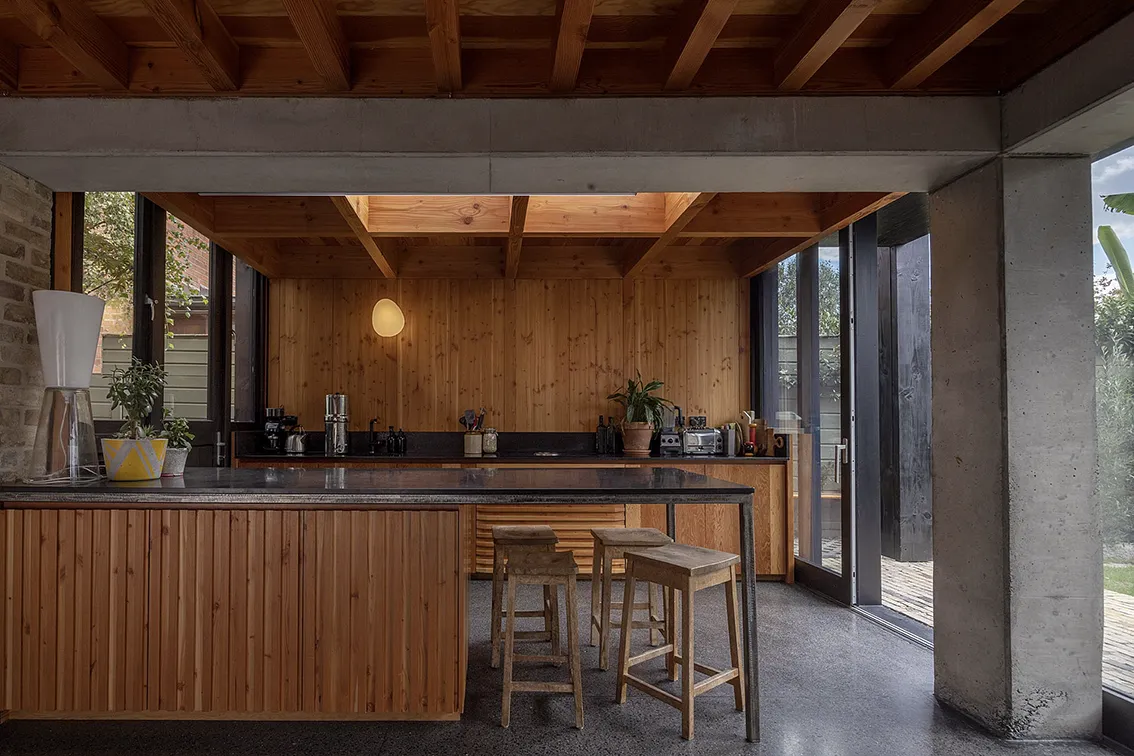
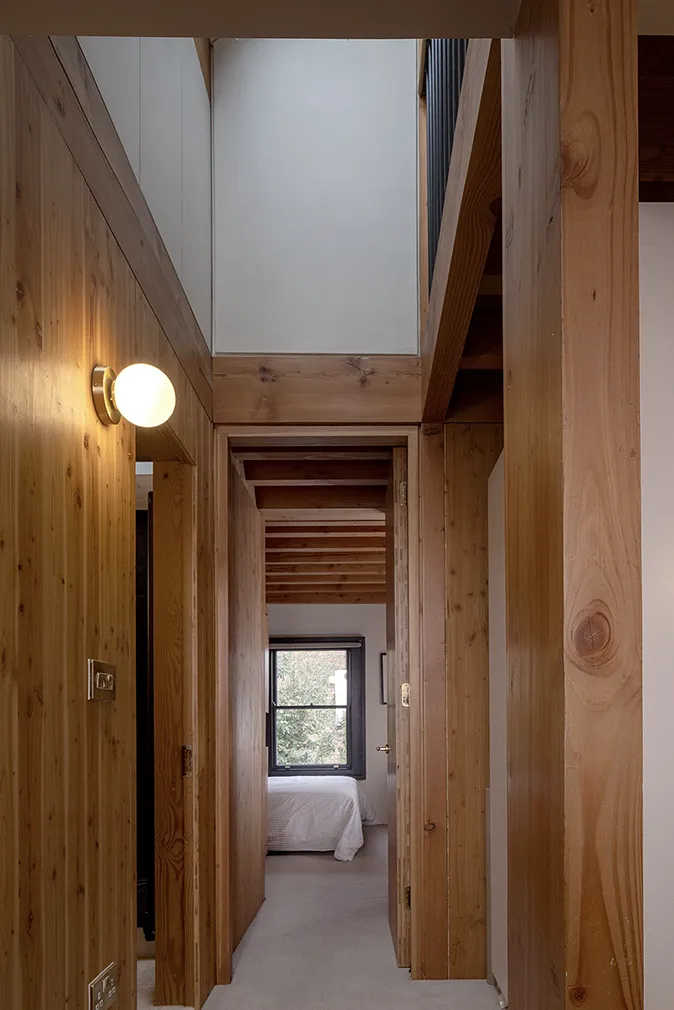

Dublin
42 Dawson Street
Dublin 2
Kerry
Fossa, Killarney
Co. Kerry
+353 (0)1 6711400
info@gottsteinarchitects.com
© Gottstein Architects | Site by Chart