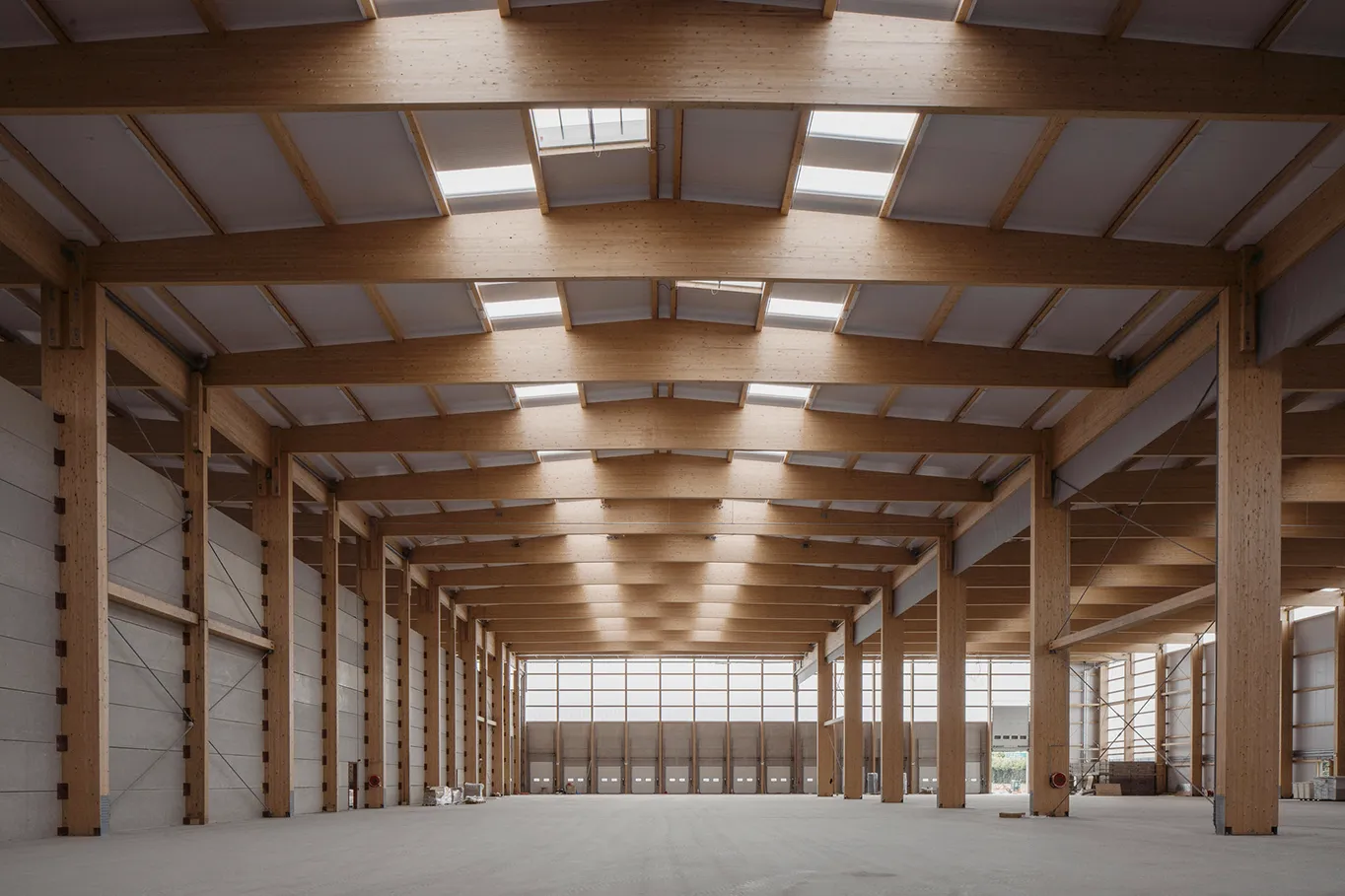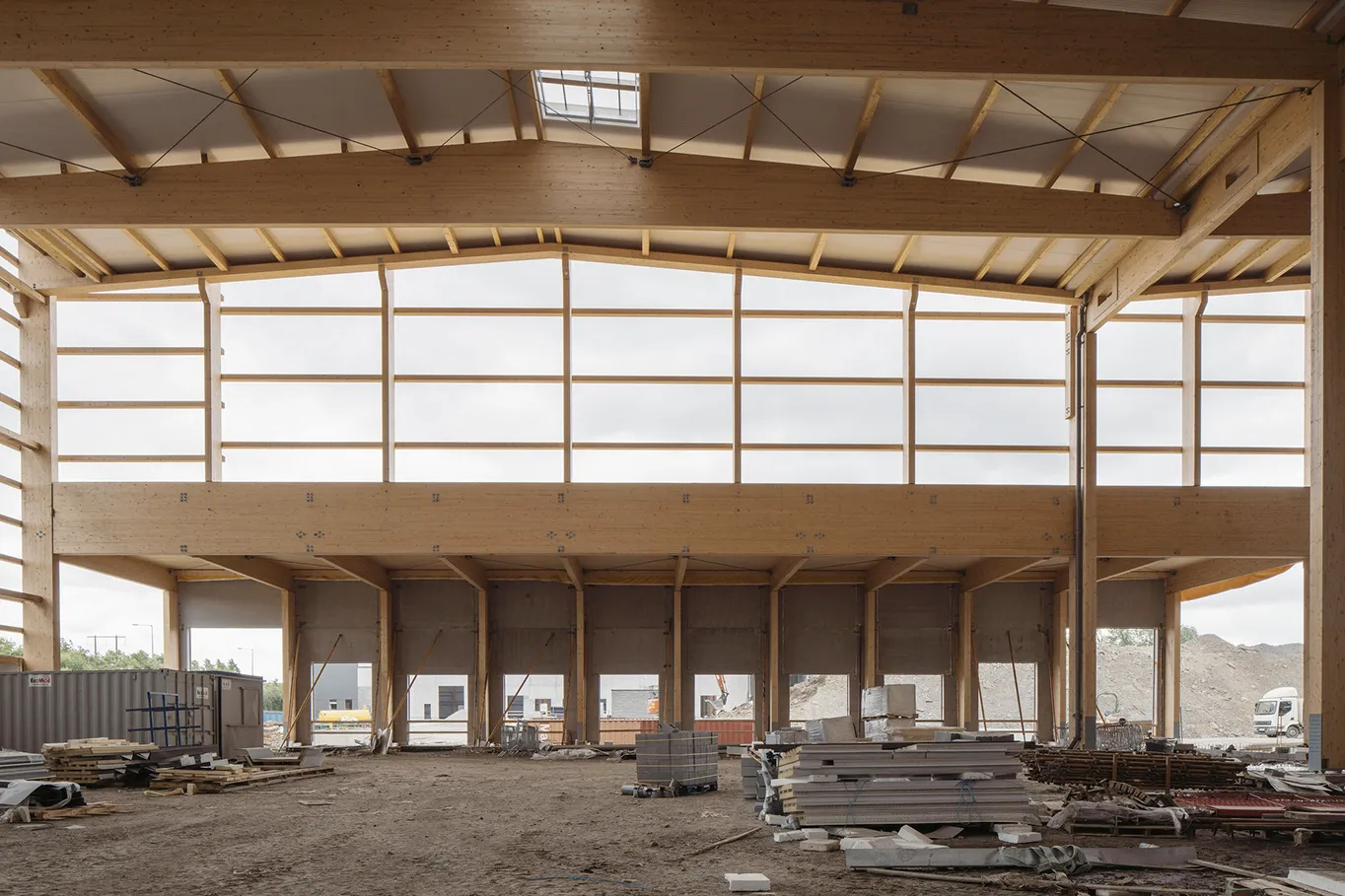
Vantage
Gottstein Architects has created a new benchmark for sustainable design within the Industrial and Logistics (I&L) sector at Vantage Business Park, Coldwinters, Dublin. This exemplar project constitutes the first multi-unit, Mass Engineered Timber (MET) logistics development in Ireland and sets out to embed best practice design strategies through the integration of the 2030 Agenda and its Sustainable Development Goals into the project.
The long-term resilience of both the site and the development are prioritised by optimising strategies for sustainable transport, biodiversity and water management, community and wellbeing, low-carbon construction and responsible use of resources.
Client Name: Newpark & Bain Capital
Sector: Industrial & Logistics
Location: Coldwinters, Dublin, Ireland
Status: Completion 2024
Scale: 4no. Logistics 6,000m2 – 11,000m2
Total - 35,000m² on 21 acres

Resilient Placemaking
A new walking and cycle route is provided along the landscaped site boundary to create a linear parkland that connects with existing and future public transport infrastructure and the existing rural cycle network. These connectivity strategies will help promote the movement of both people and wildlife, whilst reducing carbon related transport emissions and improve air quality around the site.
Extensive new on-site planting comprising 500 mature trees and 10,000 saplings, along with substantial rainwater retention areas & swales, will promote biodiversity and minimise flood risk as well as create places of recreation for site users. Supplementary planting along the boundaries will provide for visual screening and minimise the impacts of noise and pollution from motorway traffic.
Throughout the site the extent of road network and impermeable surfaces are kept to a minimum whilst the use of planting and permeable surfaces is maximised. Car-parking areas are interspersed with trees and planting. Yard areas are contained between the buildings and separated from pedestrian areas in order to minimise the impact from heavy goods vehicles within the development.



Designing for Wellbeing
The project targets the creation of attractive, biophilic working environments with office spaces orientated towards planted landscapes, prioritising occupier wellbeing and allowing for optimised daylight and natural ventilation. Environmental modelling has been carried out to reduce operational energy. The use healthy, low-impact building materials contribute to improved indoor environmental quality.
Data Driven Design
The design of the warehouse structures is driven by adhering to industry ‘best practice’ targets for construction and the use of low carbon materials to reduce the environmental footprint of the development.
The upfront embodied carbon emissions of the warehouse structures are reduced by 75% by substituting ‘business as usual’ construction (steel portal frame) for a Mass Engineered Timber MET solution. This low-carbon construction method achieves internal spans of up to 35m X 18m, meets fire regulation compliance and benefits from an accelerated construction programme.



This innovative approach to building logistics spaces is consistent with meeting the 2030 climate change reduction targets and ensuring the long-term resilience of the development.
(Ref RIAI / RIBA Climate Challenge targets for Embodied Carbon, LETI EC targets, Sectorial Emissions targets for Construction as set out in Ireland’s Climate Action Plan 2021)




Modern Methods of Construction
Resource use and construction waste is minimised by using high levels of off-site prefabrication. The MET structure of the warehouses has been designed for deconstruction (DfD) to ensure materials can be economically recovered and reused at the end of the building lifespan.
Ground stabilisation measures were undertaken to reduce the volume of soil waste and the necessity for imported fill material.


Dublin
42 Dawson Street
Dublin 2
Kerry
Fossa, Killarney
Co. Kerry
+353 (0)1 6711400
info@gottsteinarchitects.com
© Gottstein Architects | Site by Chart