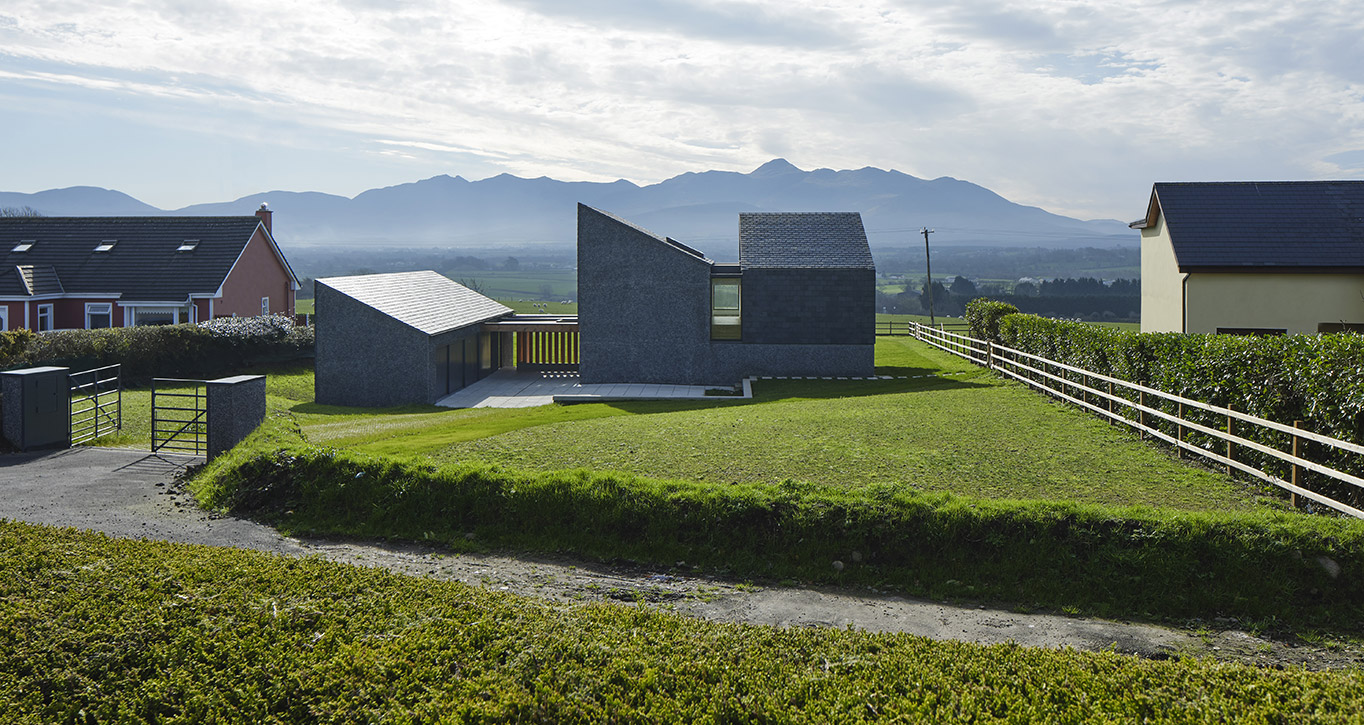
House at Dunmaniheen
The project is a contemporary interpretation of Irish traditional, ‘one-room-deep’ house plan. Located in a bucolic landscape overlooking the Macgillycuddy’s Reeks mountain range in Co. Kerry, the Client’s brief was to provide a compact and flexible family home, constructed of natural materials, that would engage with the unique landscape setting.
Client: Private
Sector: Domestic
Location: Killorglin, Co. Kerry, Ireland
Status: Completed 2019
Size: 260m²
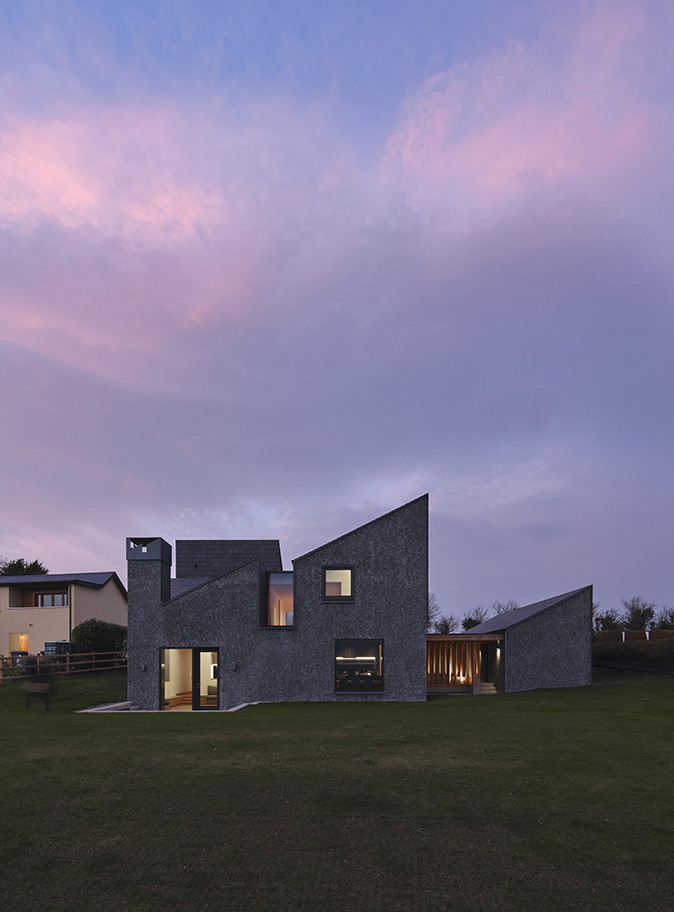
Form, Material & Craft
A simple palette of natural slate, limestone pebble render and oiled hardwood joinery defines the external expression - one that is consistent with traditional rural vernacular architecture of simple depth, texture and colour in its composition.
Traditional, mono-pitch forms and detailing express the ‘one-room proportion’ of the building elements to develop a solid massing. The relationship between house, garage and timber carport defines the entrance sequence, one that screens the view on approach, forming an intimate sheltered threshold of entry.

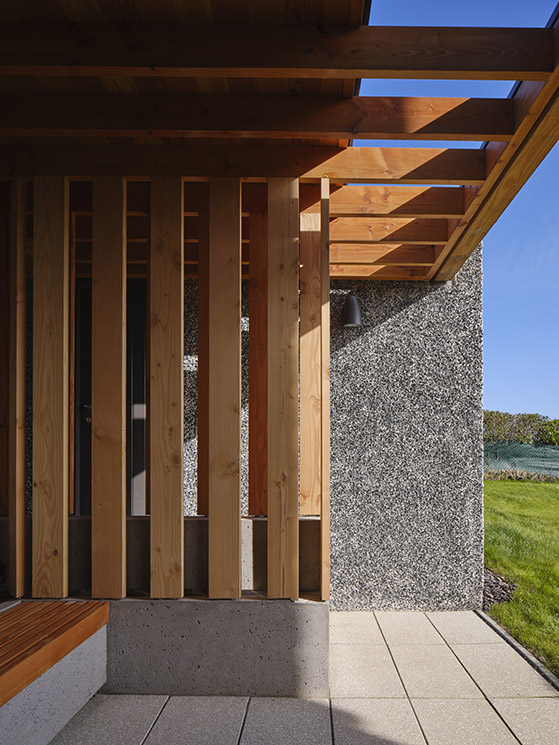
Upon entry of this compact house form, the placement of habitable rooms and external terraces respond to the path of the sun during the course of the day. The kitchen and living spaces follow the natural slope of the site to assimilate the house into its landscape setting, supplemented by natural hedgerow and wild flower meadow planting.

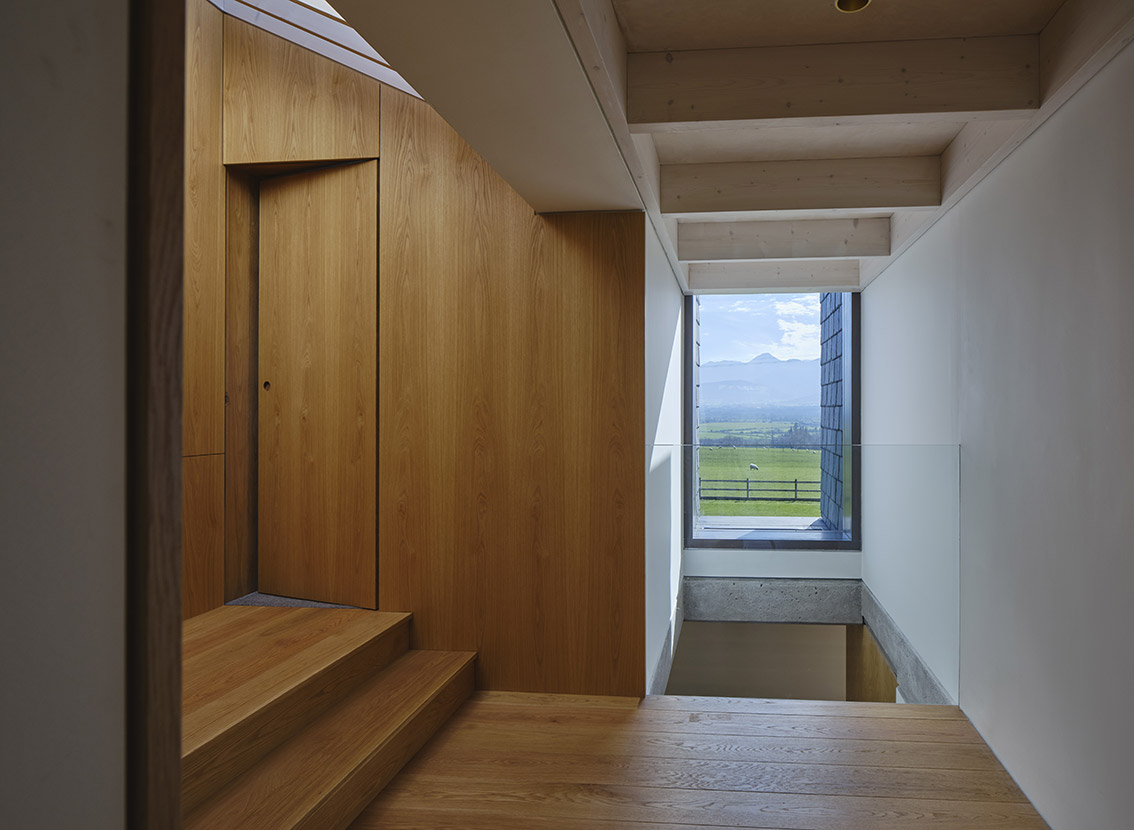

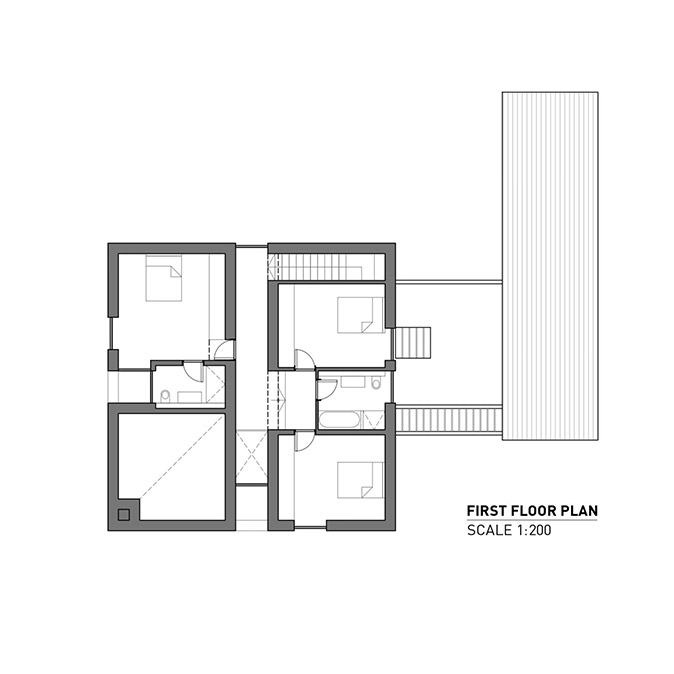

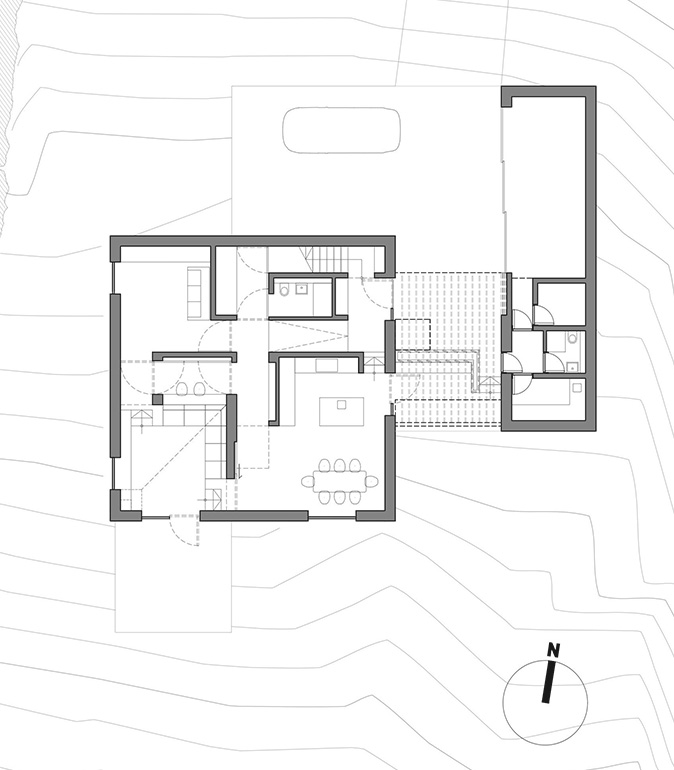

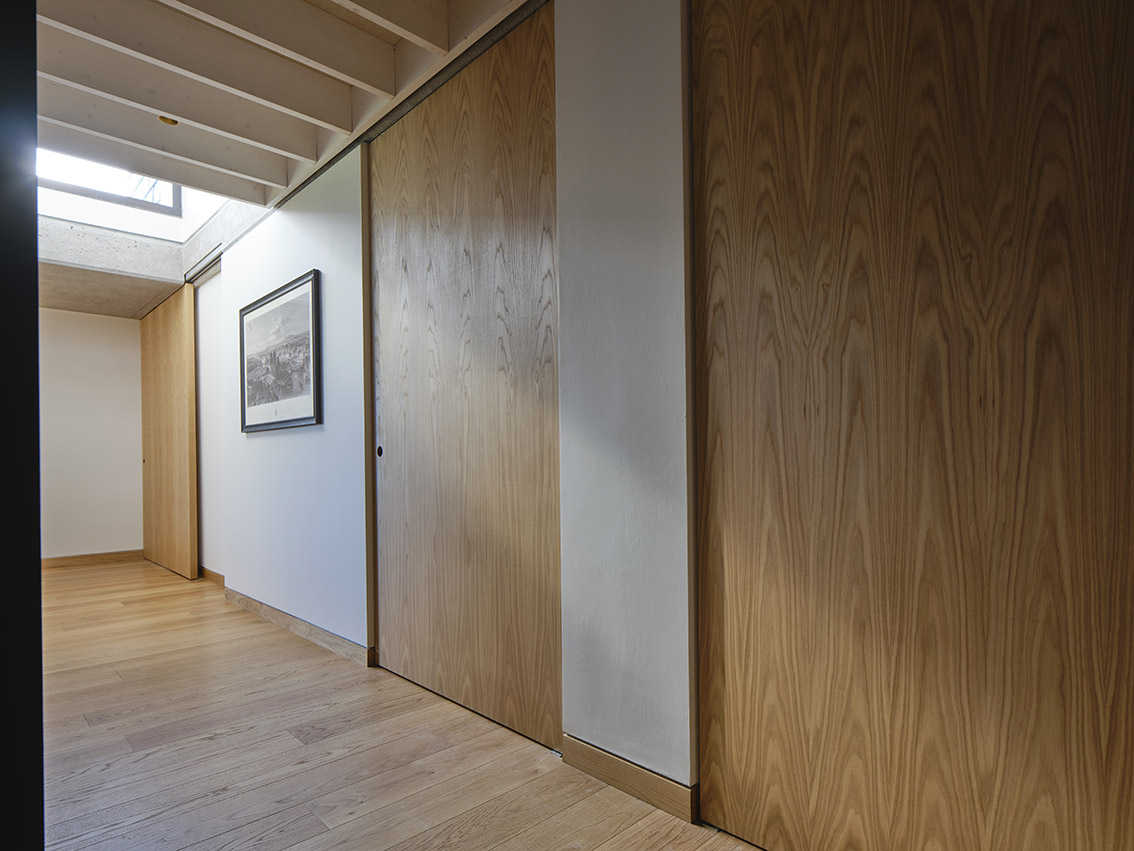
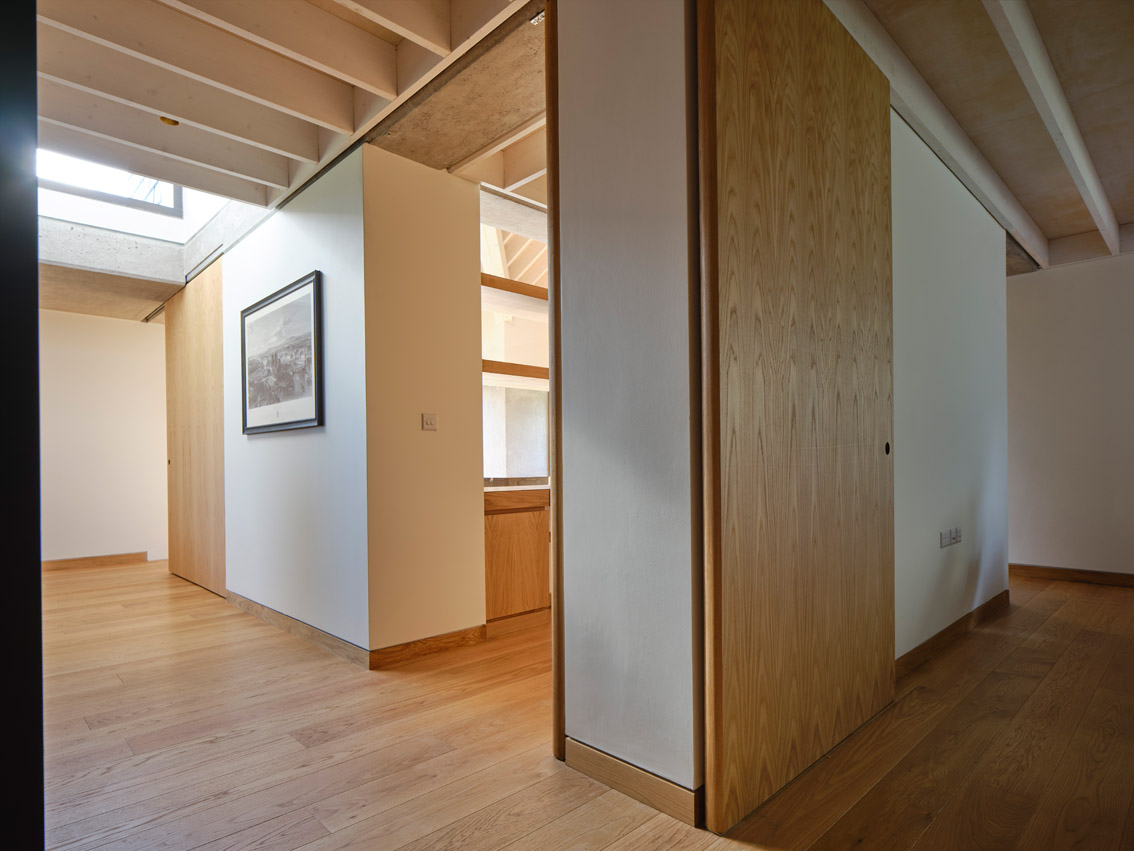
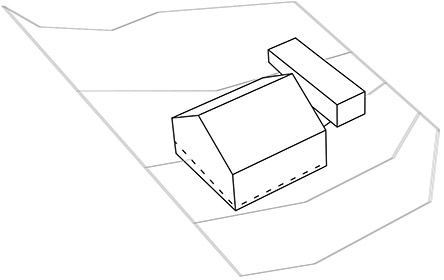
Compact domestic form in the surrounding landscape.

Compact domestic form in the traditional mono pitch forms express the ‘one room’ proportions of the upper level.
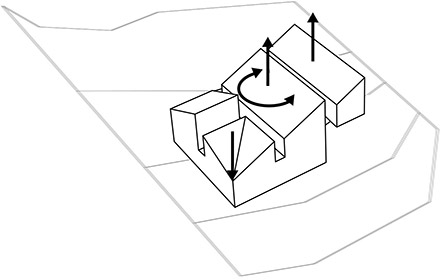
The pitched forms rotate to optimise views and daylight. Living areas and terraces step with the natural slope of the site.
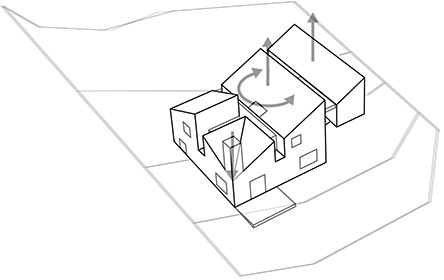
Placement of the habitat rooms and window openings follow the sun path throughout the day.
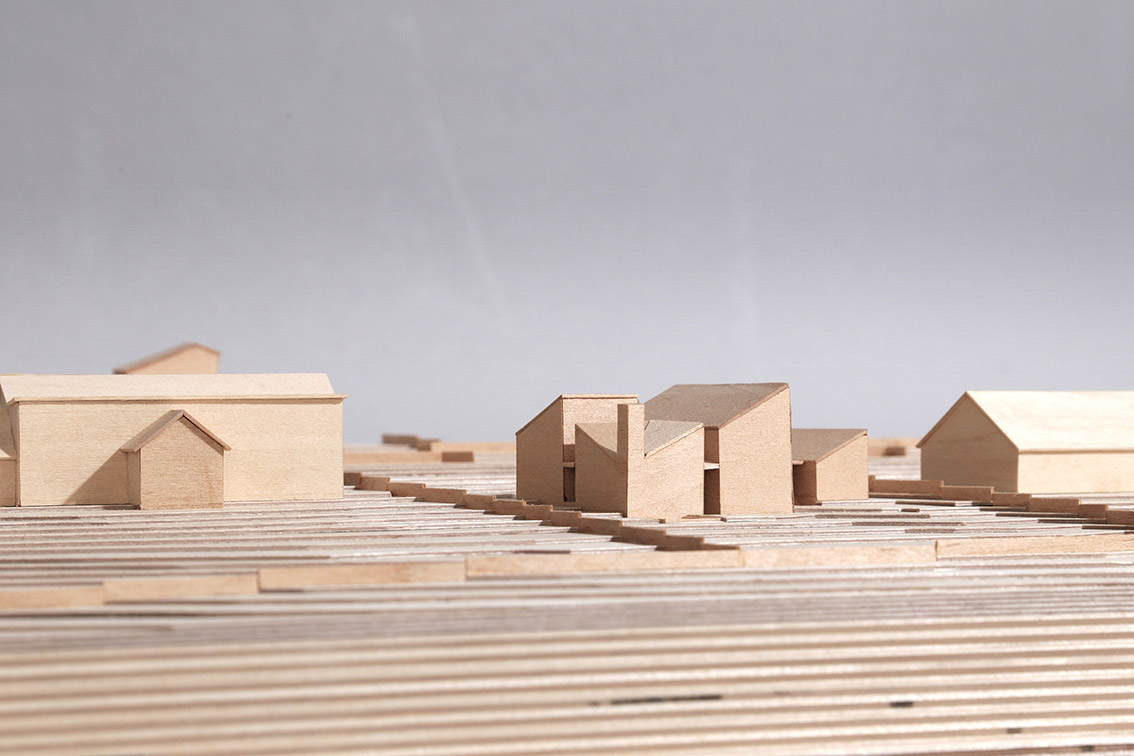

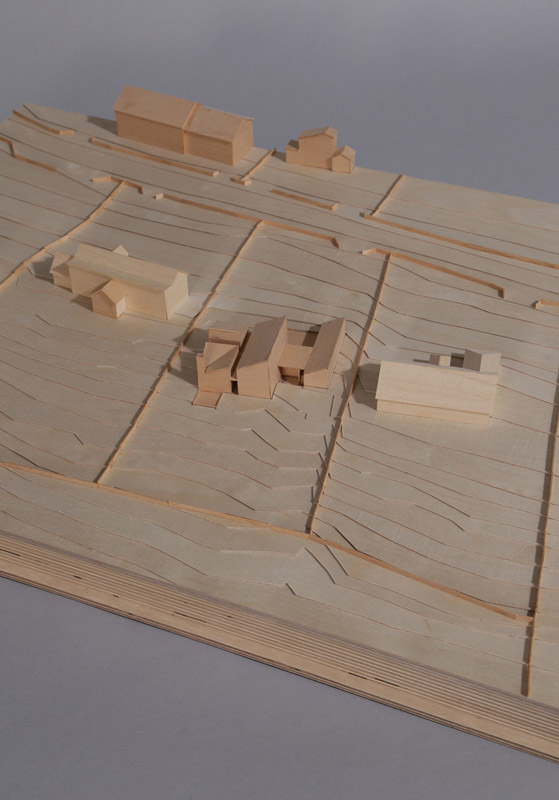
Dublin
42 Dawson Street
Dublin 2
Kerry
Fossa, Killarney
Co. Kerry
+353 (0)1 6711400
info@gottsteinarchitects.com
© Gottstein Architects | Site by Chart