
Staff Accommodation
The Europe Hotel & Resort
The Client’s brief was to provide sustainable living accommodation for hotel employees that would replace an existing outdated staff building at the north end of the site. Central to the brief development was the Client’s understanding of staff wellbeing, the desire to create a resilient ‘staff community’ and their commitment to invest in the long-term value of both the building and its occupants.
The project aims to integrate the new staff accommodation as ‘humanly scaled’ individual lodges within the natural woodland setting, providing a location that would foster a sense of identity and connection to place, whilst still allowing for the privacy of the staff community within the hotel site.
Client: Killarney Hotels Ltd.
Sector: Residential
Location: Killarney, Co. Kerry, Ireland
Status: Completed 2020
Size: 6,500m²

Build Less, Build Clever
An aim to ‘do more with less’ guided the design process - to provide a place where employees could enjoy the social benefits of shared living whilst building in an efficient, affordable and sustainable way.
The accommodation is provided in clusters of small co-living buildings to minimise the visual impact of the building and create an area of distinct character and identity for staff, separate to the hotel setting. The number of rooms per cluster is based on the creation of a ‘family sized’ unit to foster a sense of belonging, support and security. Five bedrooms per floor are organised around the shared kitchen spaces, communal living rooms and external terraces. A staff gym and shared recreational room, along with laundry facilities and bike storage areas, are provided within each cluster.

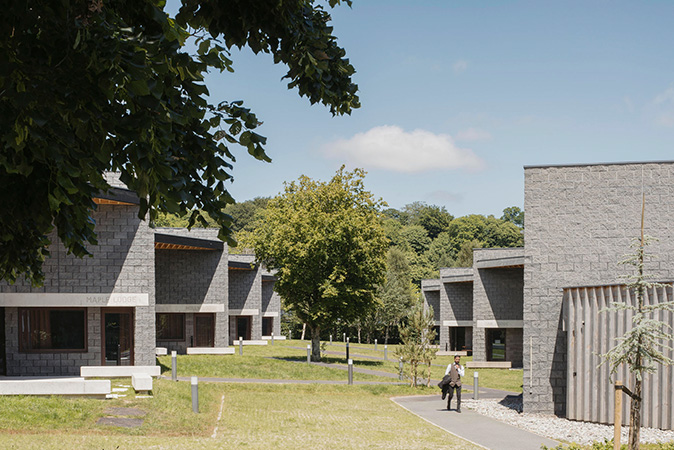

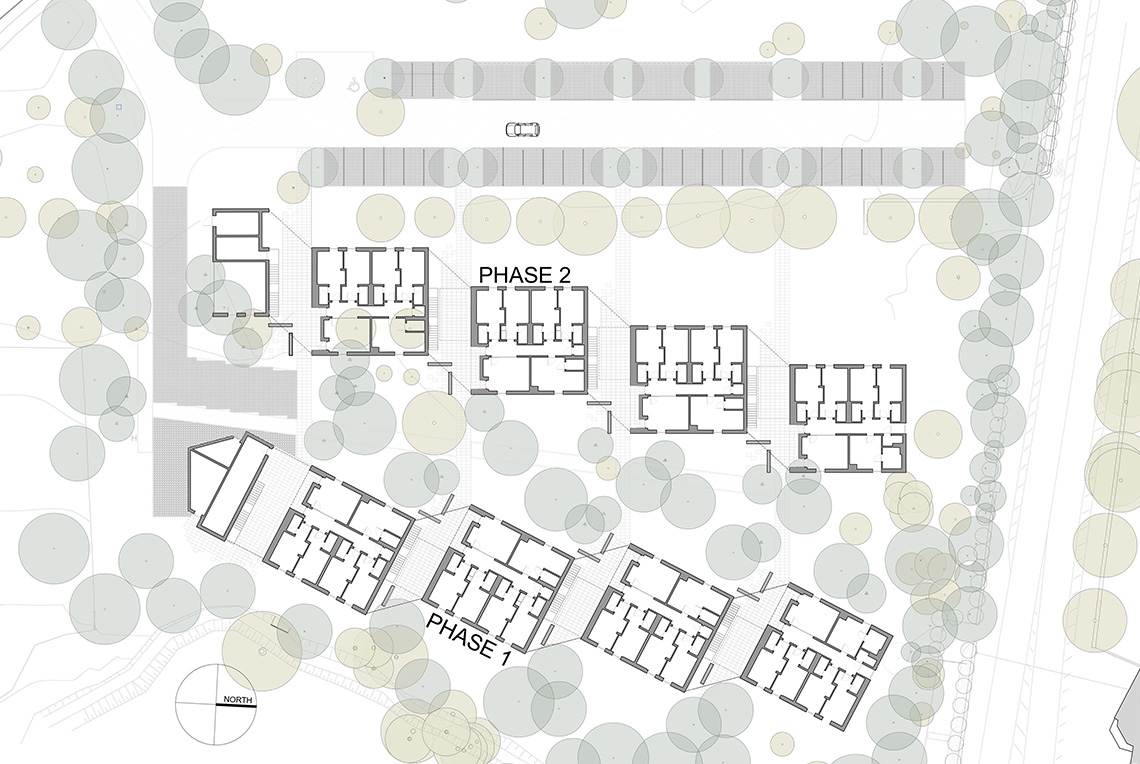


The rotation of the building ‘clusters’ creates a private shared landscape for social gathering of staff. Connectivity to the natural setting is enhanced, along with opportunity for interaction, as the mature woodland filters through and around the clusters. The circulation spaces are externalised, allowing for overlap of the landscape and also reducing the extent of enclosed, heated spaces contained within the building envelope. This strategy helps to create reductions for both operational and embodied carbon.
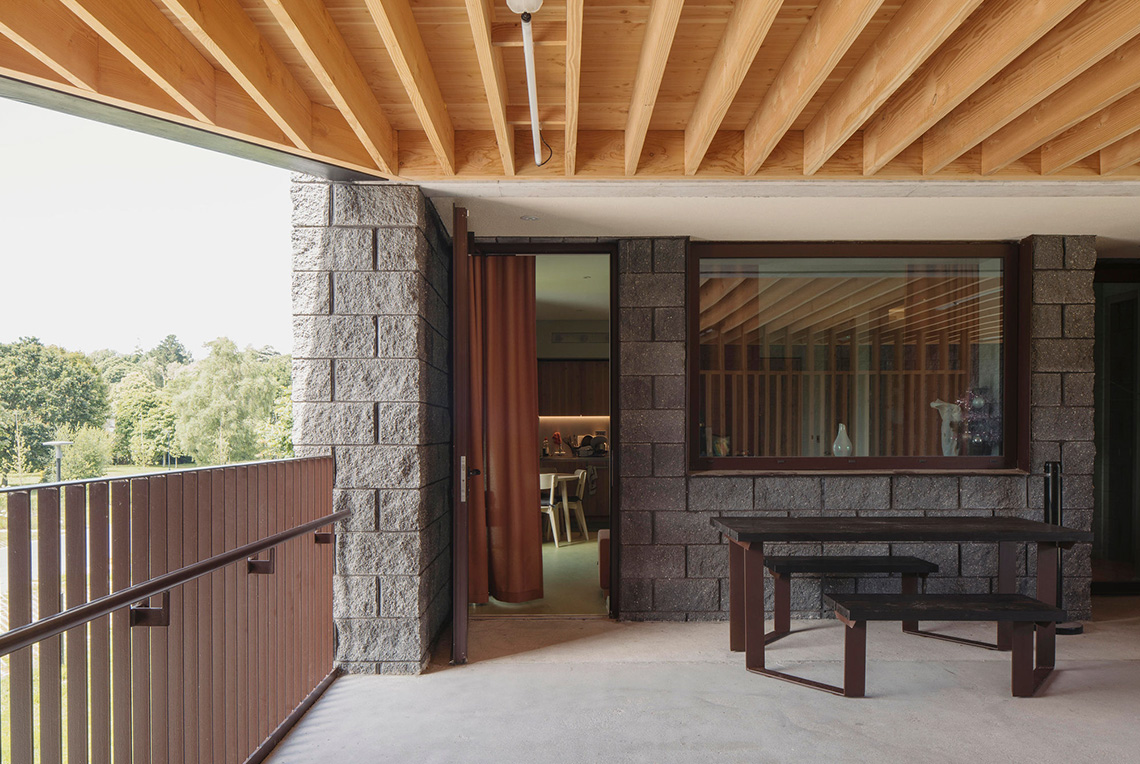
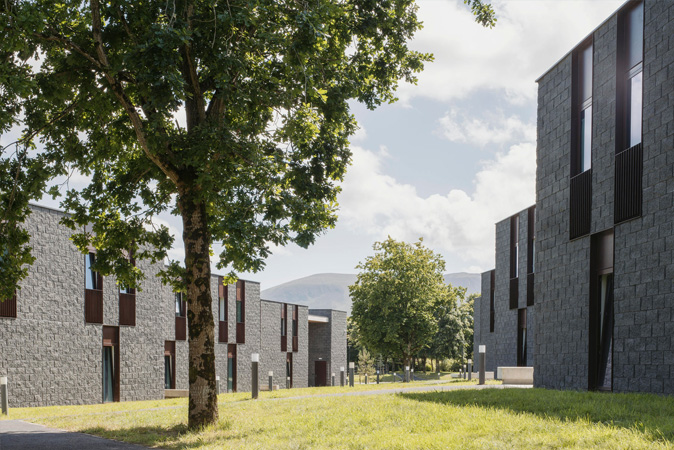
Quiet Expression
A palette of self-finished dark textured masonry, Douglas fir timber, and exposed concrete sits quietly against the woodland setting. Internally, the bedroom spaces are scaled to provide comfortable sleeping and relaxation areas that are naturally lit and ventilated with views into the landscape.
Exposed concrete ceilings and painted fair-faced masonry allow for buffering of thermal mass and create a self-finished quality, thus reducing the need for unnecessary building finishes and linings. This approach not only created embodied carbon reductions but also a robust and durable architecture.
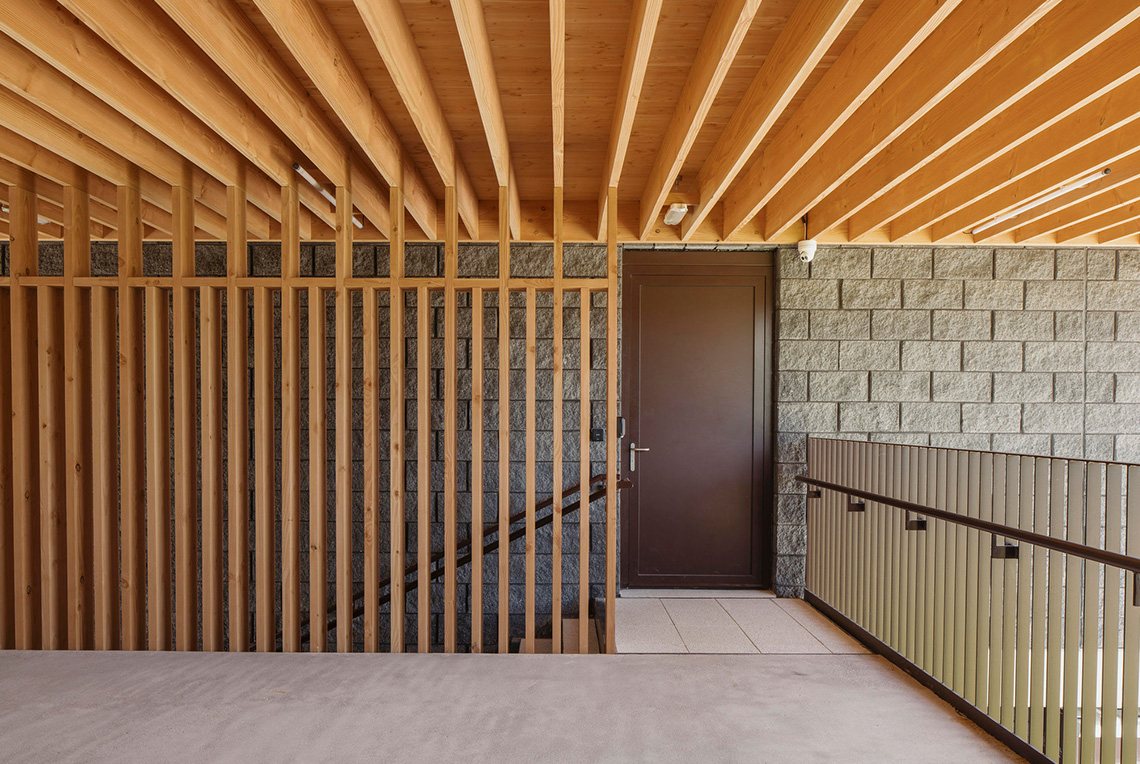
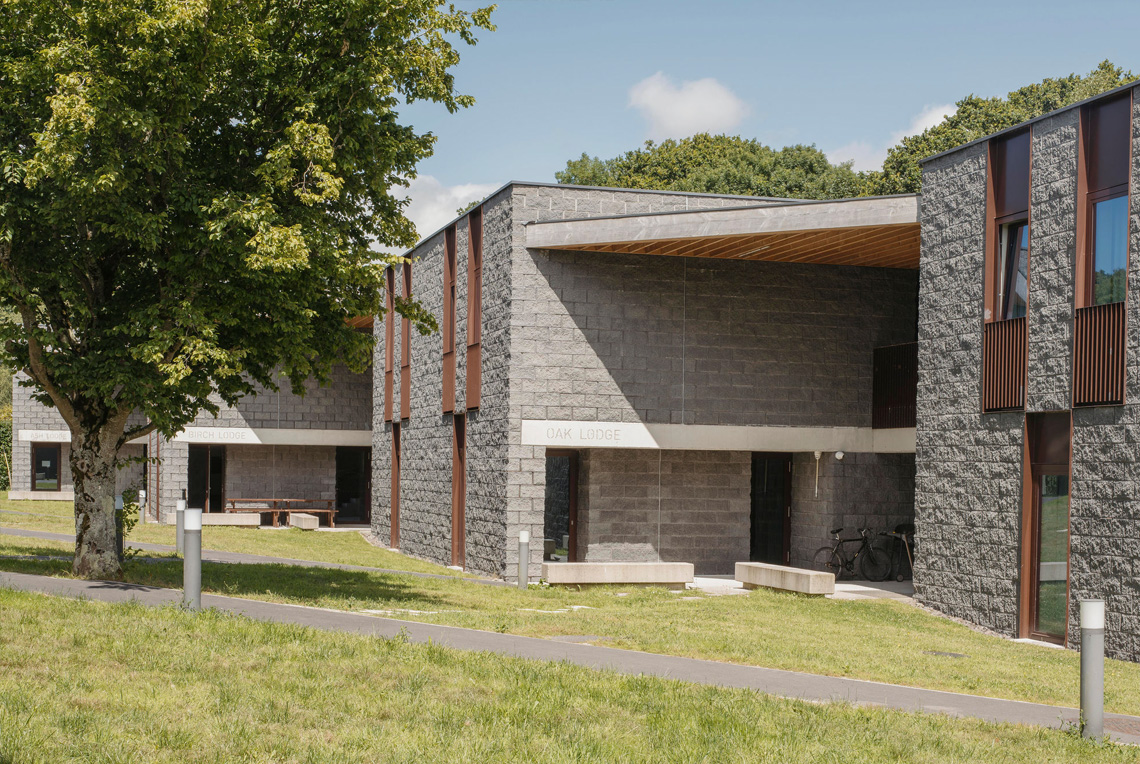
Dublin
42 Dawson Street
Dublin 2
Kerry
Fossa, Killarney
Co. Kerry
+353 (0)1 6711400
info@gottsteinarchitects.com
© Gottstein Architects | Site by Chart