The Haven Hostel,
Killarney
The Haven Hostel, located in the heart of Killarney town centre, explores a new hospitality typology to provide accommodation for families and independent travellers. Our approach sought to meet the goals of sustainable tourism by providing accommodation that is affordable, family orientated and offers connection to people and place within the town core.

The proposal focuses on the restoration and adaptive re-use of a historic granary building, a new accommodation building, and a number of indoor and outdoor gathering spaces, that together aim to regenerate the backland laneway, preserve the cultural heritage and foster community within the urban setting.
Central to the Client’s brief was to provide a unique and authentic guest experience, exploring how the architecture and hostel facilities could enrich the stay of travellers and maximise opportunity for social interaction.
Client Name: Killarney Hotels Group
Location: Bishop’s Lane, Killarney, Co. Kerry, Ireland
Completion date: 2014
Size/Scale: 644m²
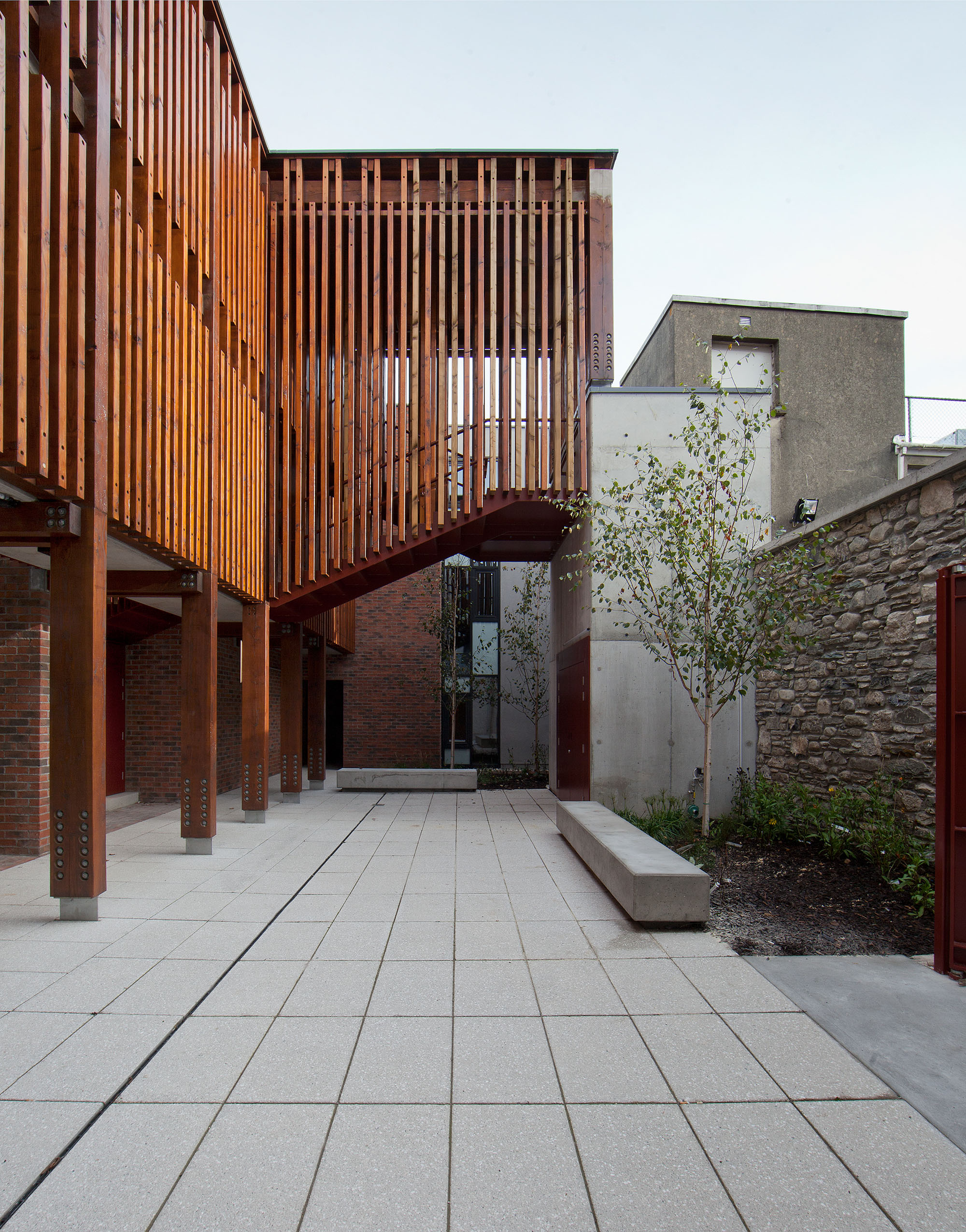
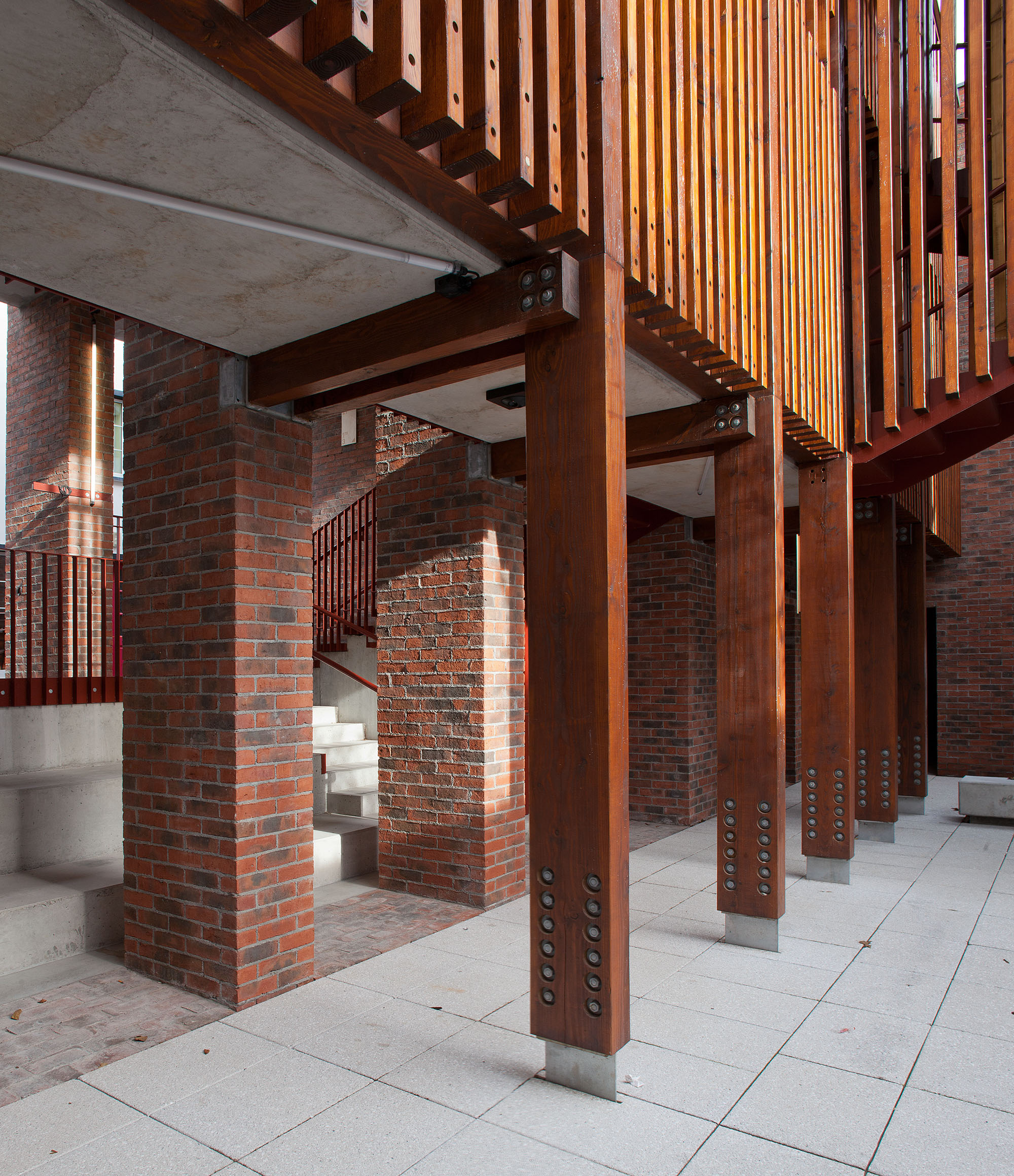

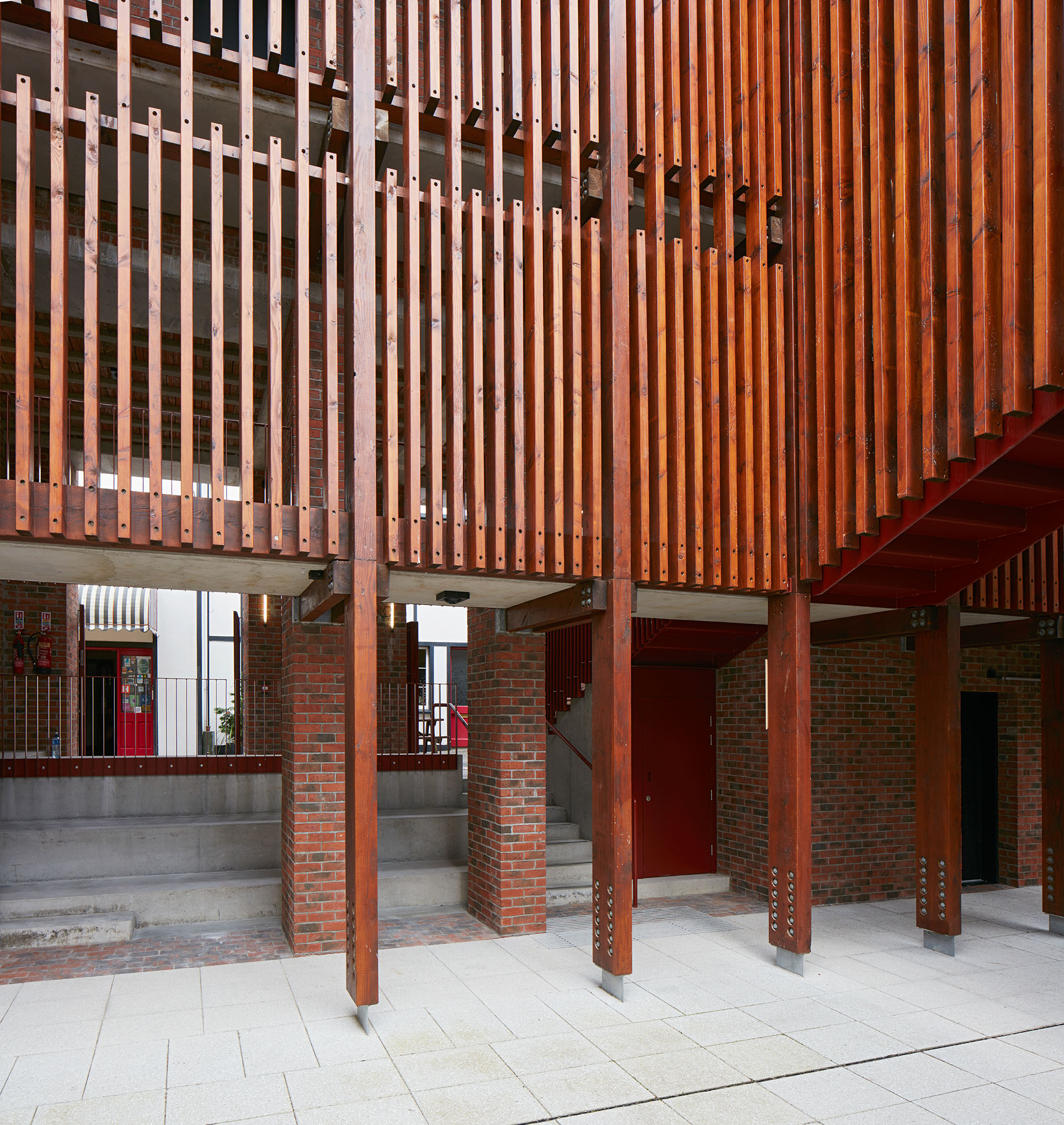
Creating Community and Place
A total of 22 ensuite guest rooms is provided between the refurbished granary building and the new building. The new accommodation is placed as a linear form along the laneway, and is organised around a south-facing, courtyard space, which acts as a social hub within the centre of the urban block. Terraced seating, together with communal lounge facilities and an open circulation deck, animate the courtyard space.
An open 'foyer' space is accessed directly from the laneway, creating a sense of arrival and forming a threshold between the existing hostel facility and the new accommodation. It provides a covered gathering space for travellers to congregate and interact and gives a reimagined sense of place. The terraced seating within the foyer mediates the level differences between the courtyard and the laneway.

Energy reduction strategies for the building included the conscious reduction of internalised spaces within the brief in favour of external unheated spaces. These generous circulation spaces of the new building are celebrated as a sequence of covered external spaces, which significantly reduces the amount of environmentally controlled areas within the project and maximise the opportunity for social interaction of the guests.
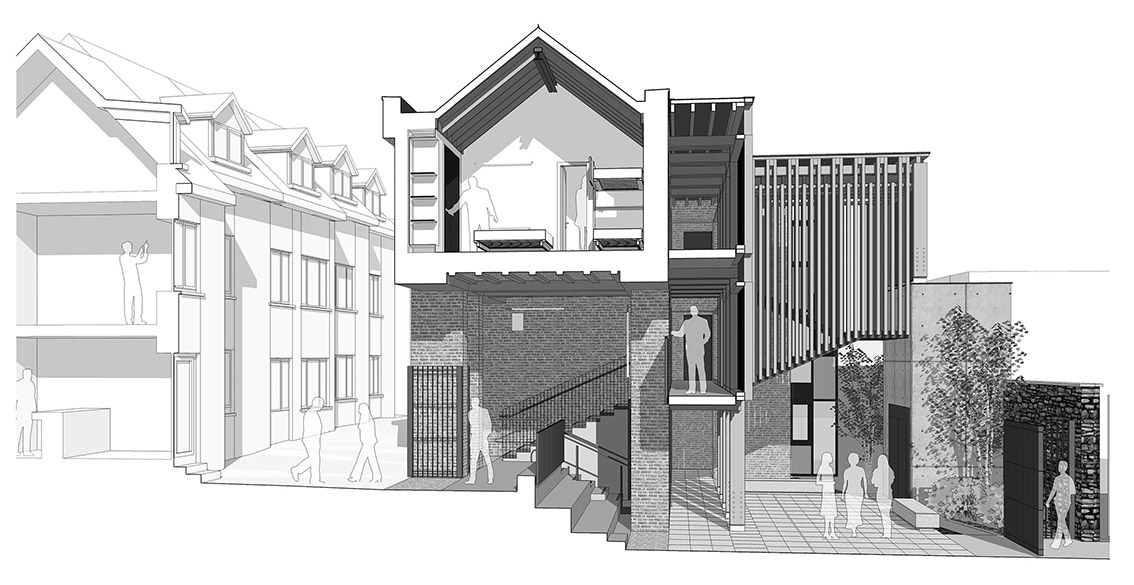
Expression and Materials
The expression of the new structure is one of robustness, durability and resilience, echoing the former utilitarian land use of the site. Brick, concrete and timber are exposed to create a self-finished tectonic quality that contrasts with the new lime render of the granary building. The selected materials and construction techniques are a direct response to the site constraints and access limitations, therefore technologies that use small-scale components were favoured, giving an honest expression of the structure.
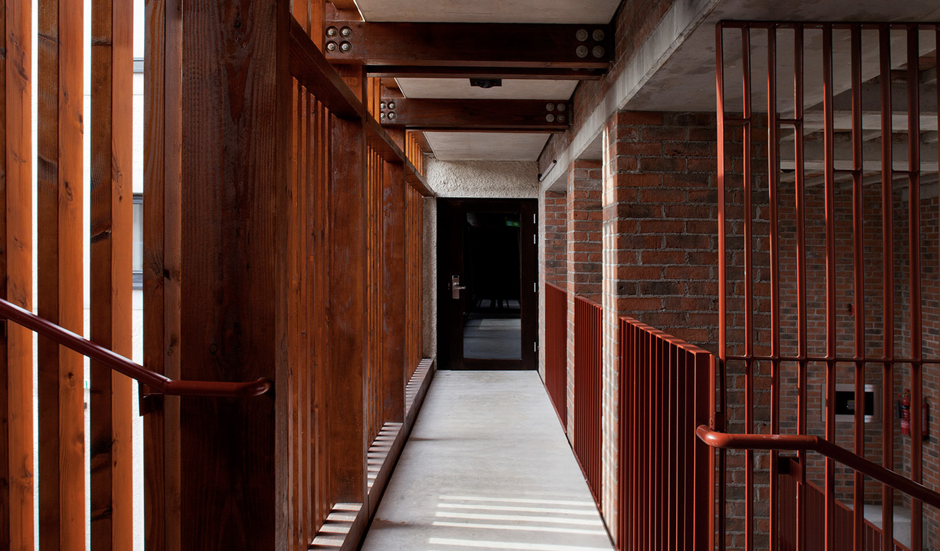
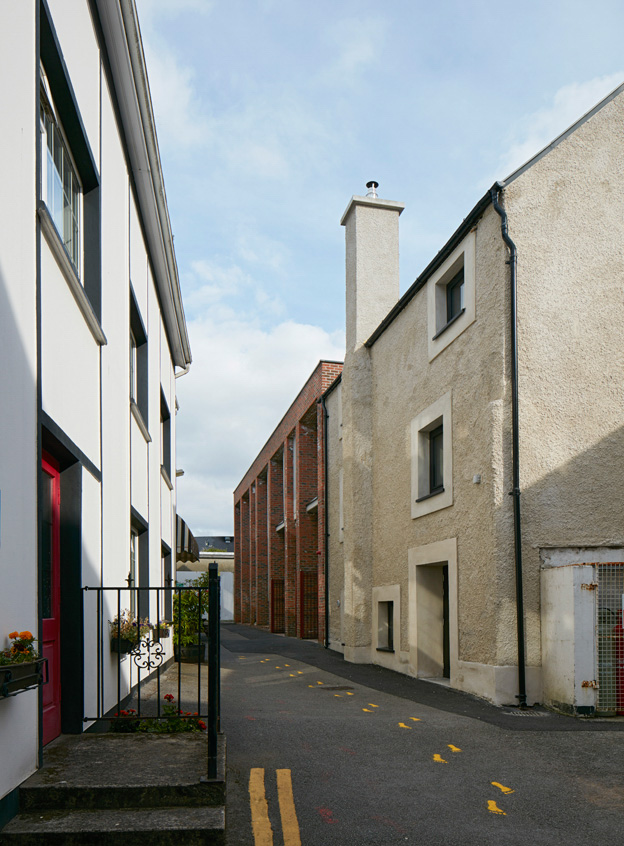
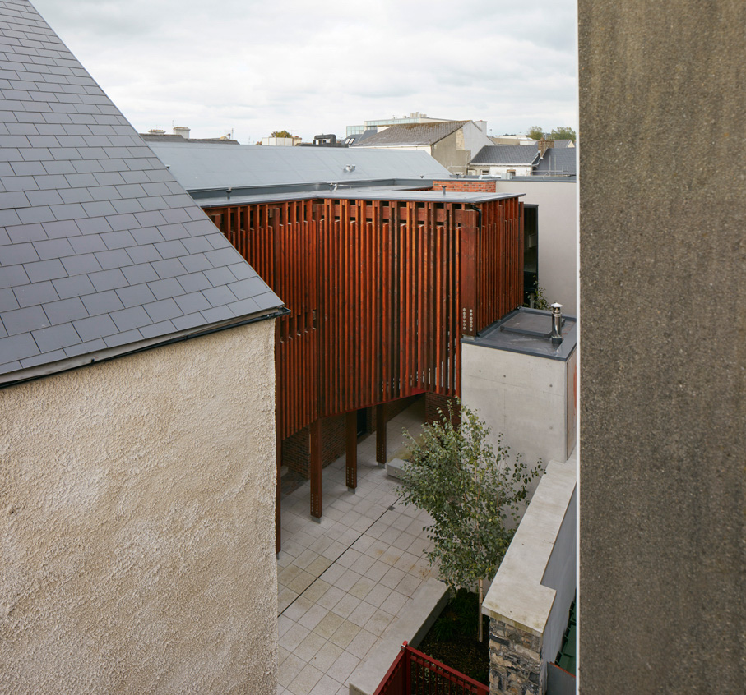
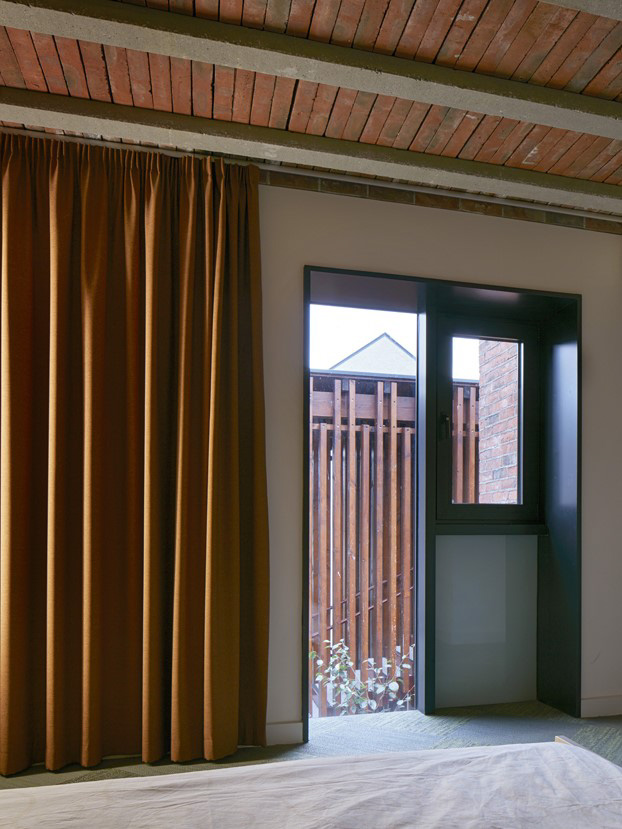
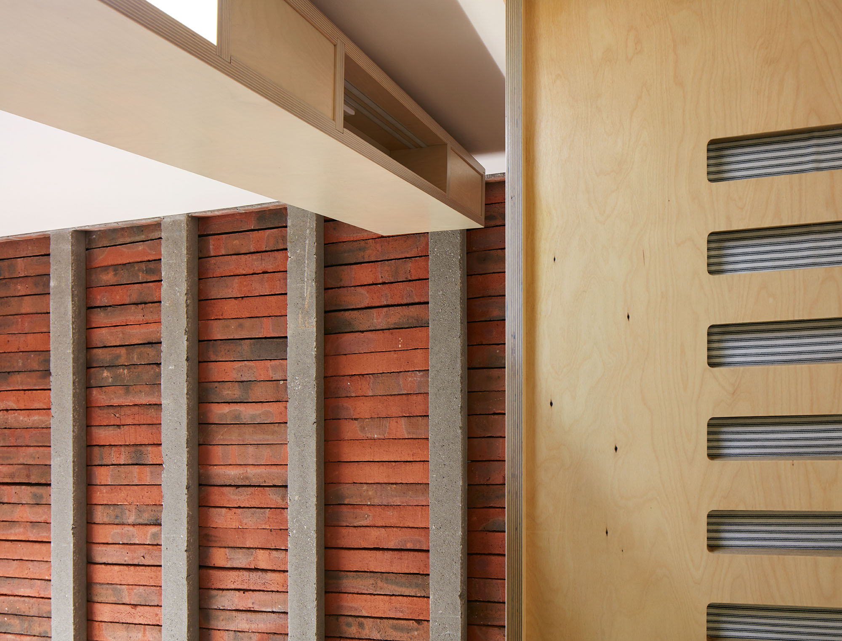
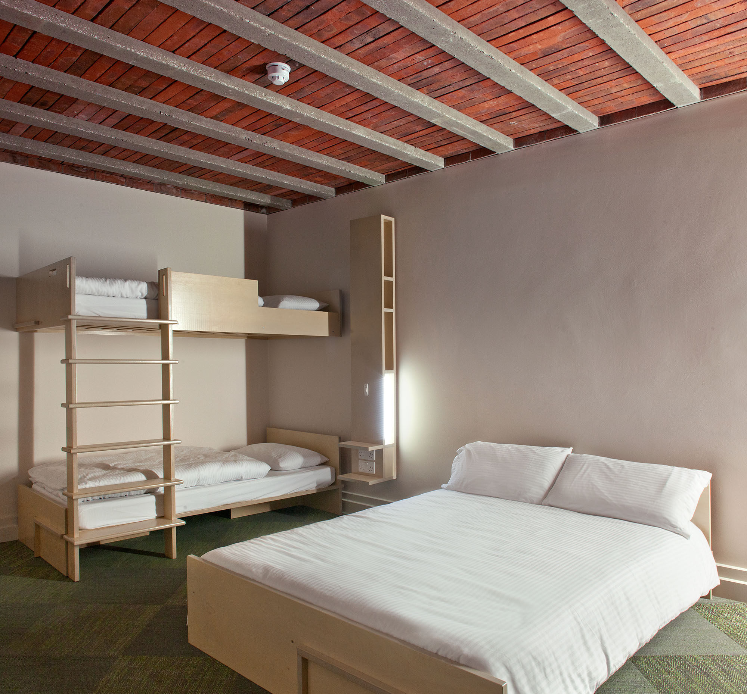
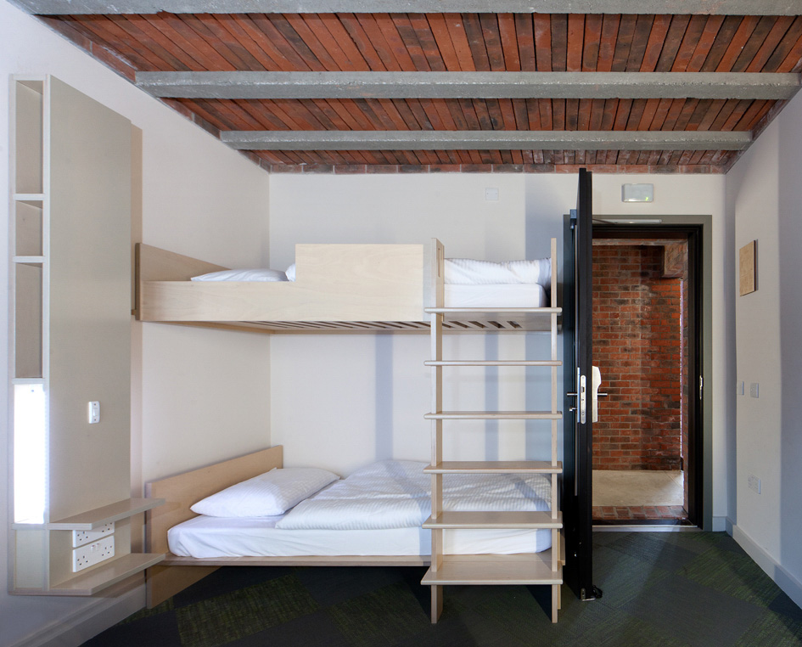
Dublin
42 Dawson Street
Dublin 2
Kerry
Fossa, Killarney
Co. Kerry
+353 (0)1 6711400
info@gottsteinarchitects.com
© Gottstein Architects | Site by Chart