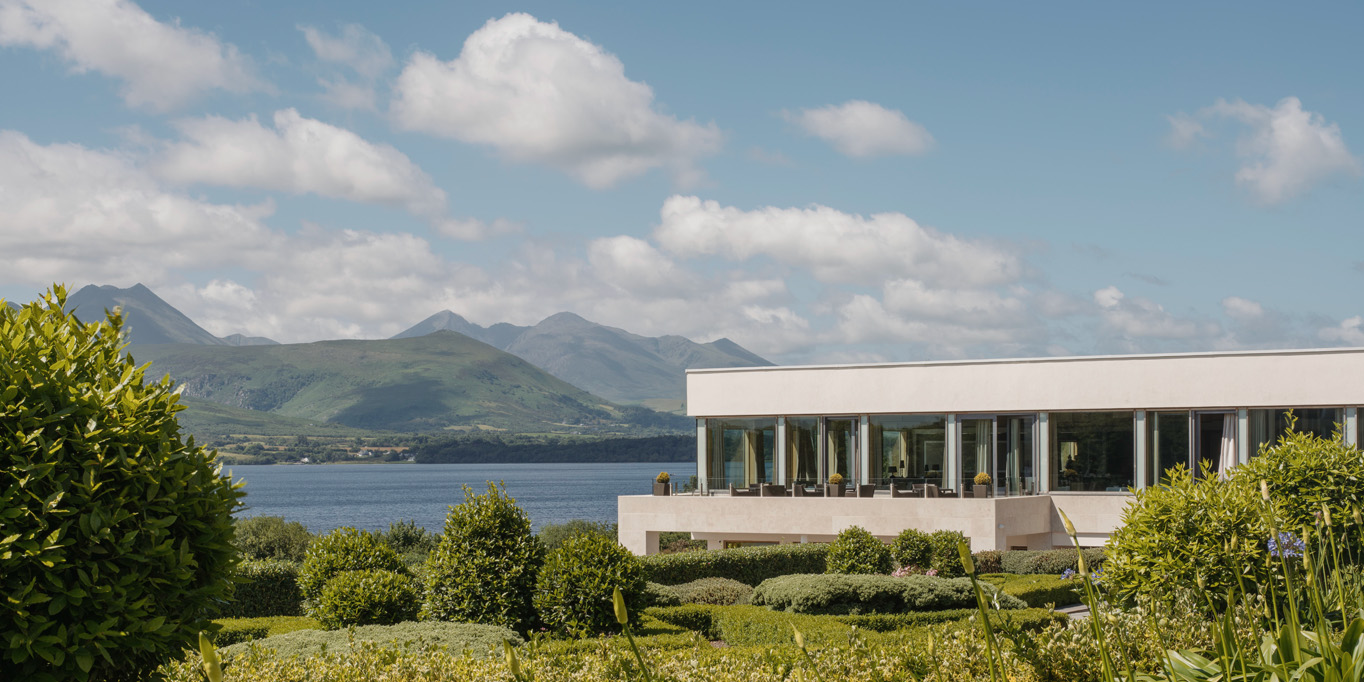
Conference Centre
The Europe Hotel & Resport
The Europe Hotel and Resort is located outside Killarney town in Co. Kerry within an area of Prime Special Amenity.
Originally built in 1962, the hotel is situated on a south-facing site overlooking the Lower Lake of Killarney and is configured as a 'U'-shaped building orientated towards the view, with 185 guest rooms and large conference facility.
As part of an extensive redevelopment project of the hotel in 2007, the Client wished to reimagine the conference facility, which consisted of a number of semi-sunken conference rooms, internalised spaces and a large, inflexible lecture room with fixed tiered seating.
The design intention was to create a coherent set of adaptable and architecturally rich event spaces that would maximise flexibility and allow for greater accessibility to the landscape setting.
Client: Killarney Hotels Ltd.
Sector: Hospitality
Location: Killarney, Co. Kerry, Ireland
Status: Completed 2008
Scale: 6,500m²
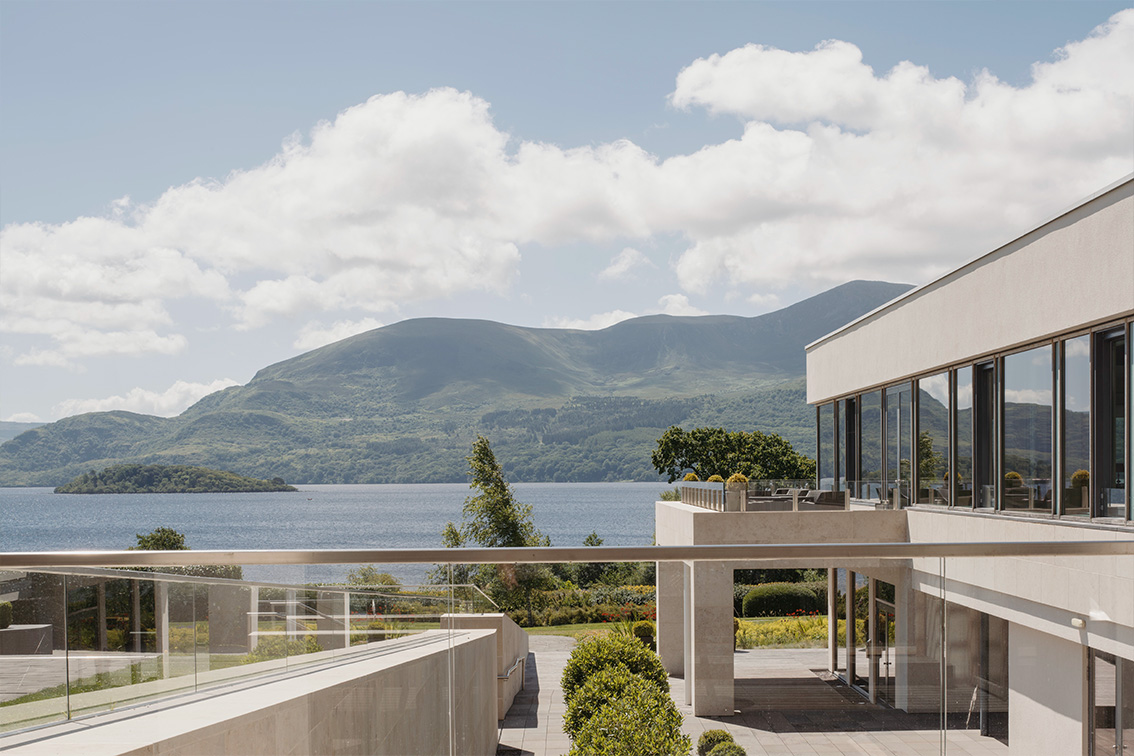
Restore and Regenerate
A ‘retrofit-first’ strategy was developed for the project, which sought to avoid unnecessary demolition in favour of improving and upgrading the existing structure.
The external landscape was remodelled so that all the rooms would have access to outside terraces and provide a greater connection to the unique lakeside setting. The existing tiered auditorium was reconfigured to provide for a large, multi-purpose function room. A range of interconnecting conference & seminar rooms were provided within the existing structure, along with generous internal circulation spaces, and ‘human-scaled’ breakout areas and social spaces. A courtyard space was created to bring natural light and allow for cross ventilation to the Function Room and circulation spaces, thus reducing demand on mechanical systems.
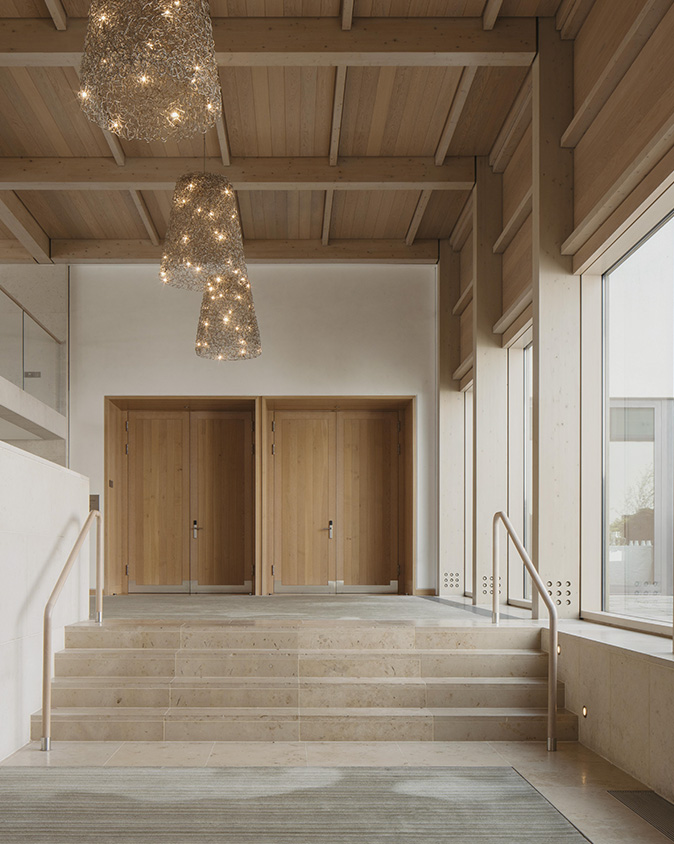
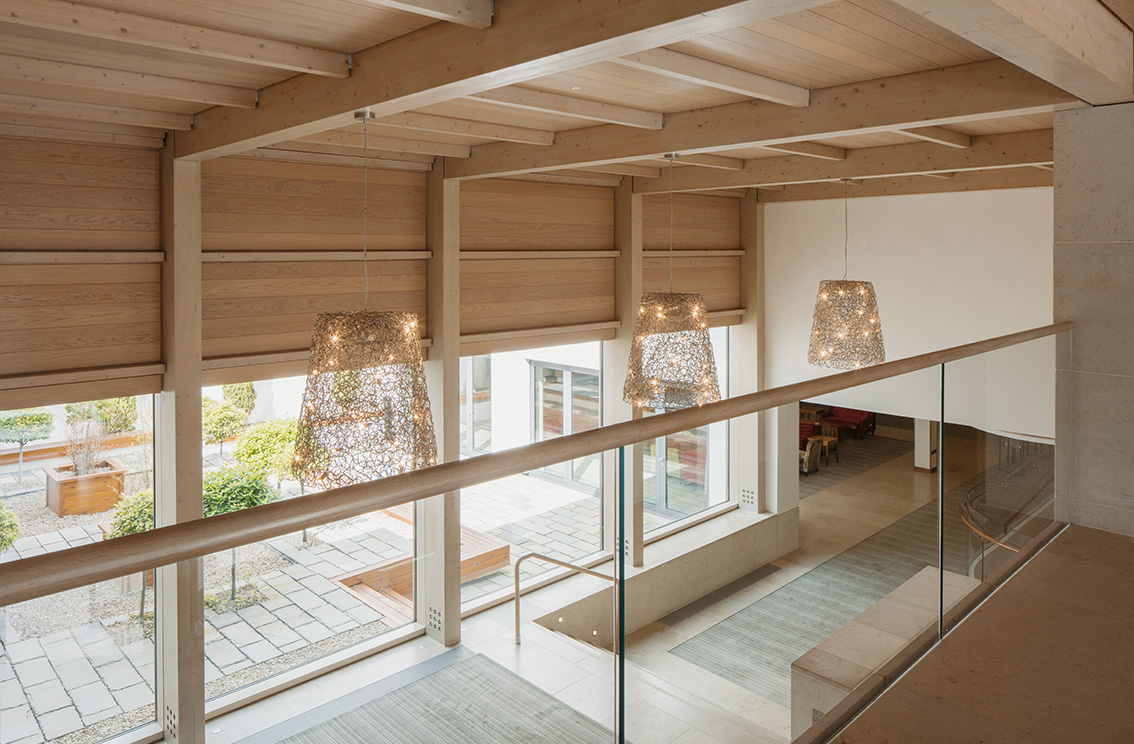
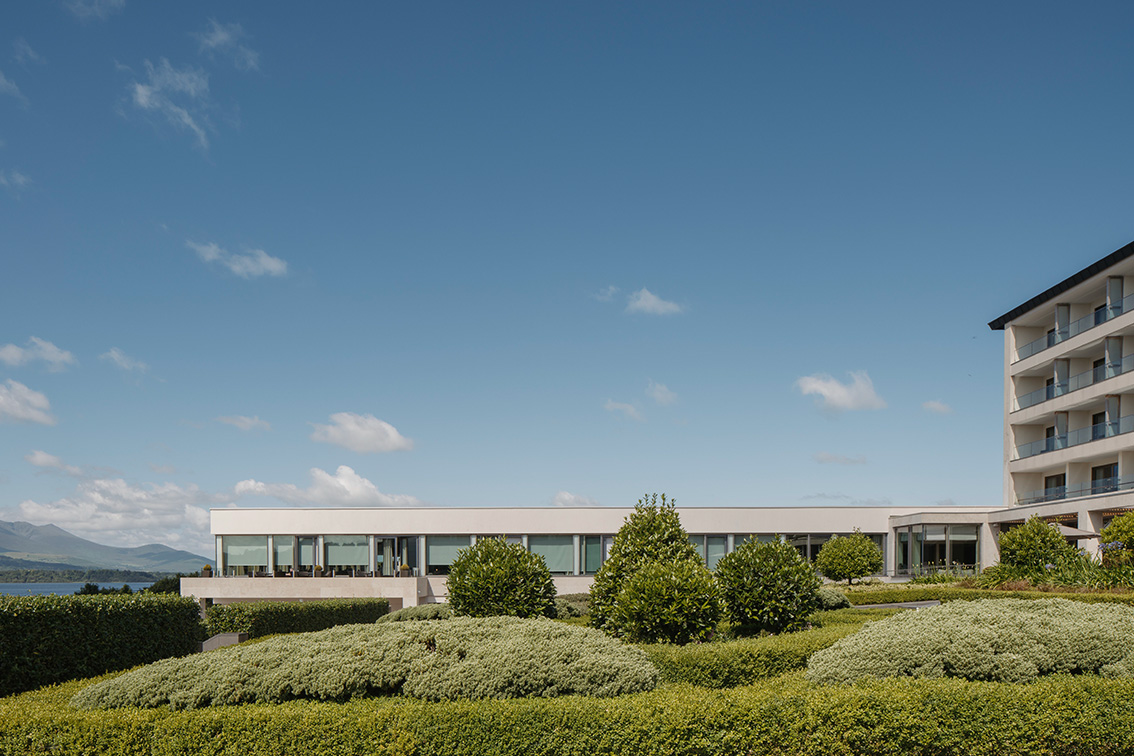

New construction was limited to a 50sqm ‘link-building’ that connects the newly designed circulation spaces with the refurbished Function Room. The link building was designed in low-carbon, mass engineered timber (MET). An internal courtyard is created between the function hall and the conference lounge bringing daylight and natural ventilation into the conference rooms and allowing for a sheltered external breakout space.
The colours and materials from the surroundings are reflected inside the Conference Centre in a palette of walnut and oak timber walls and natural limestone walls and floors. The building envelope was upgraded with new glazing and thermal insulation and extensive green roof planting as a sustainable drainage measure.
The event centre has become a national and international destination for conferences and, most recently hosted the Global Economic Summit (May 2024).
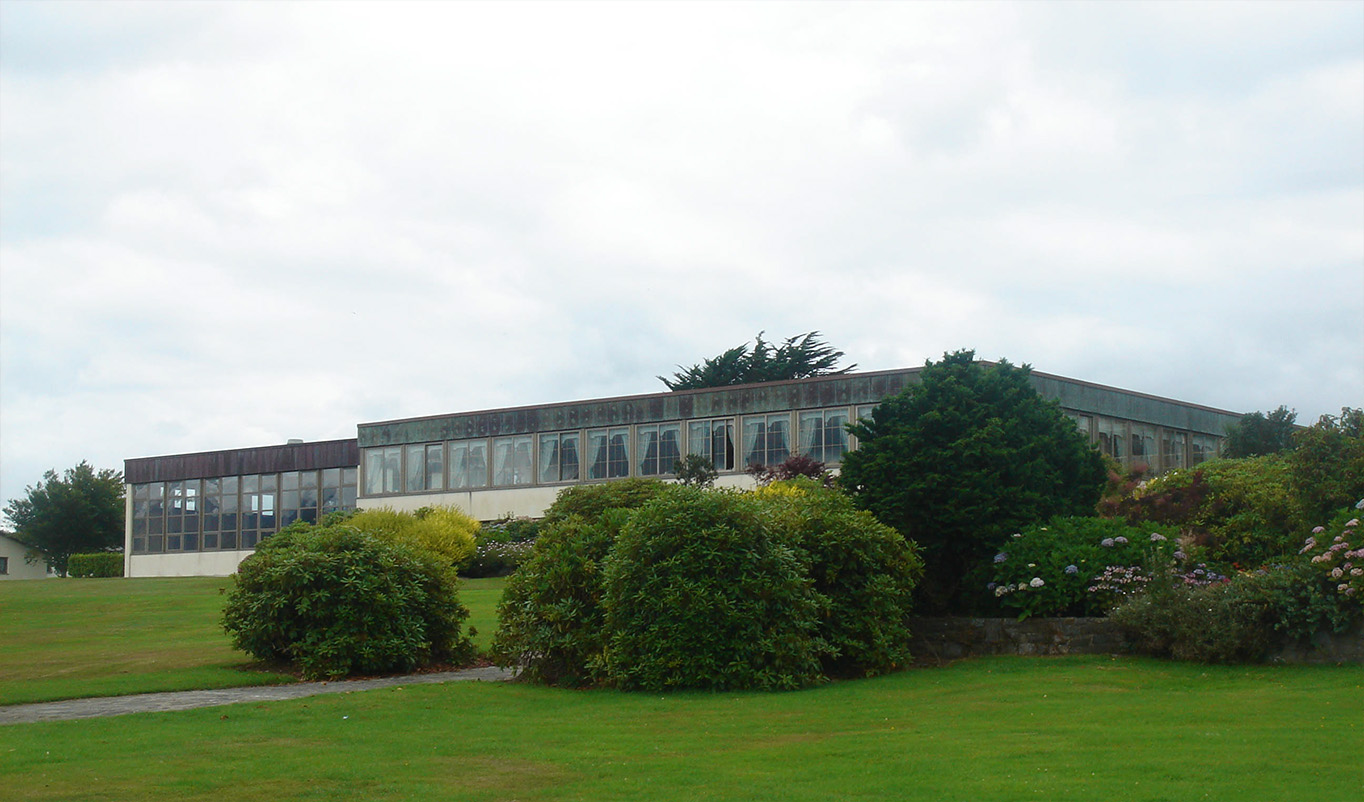
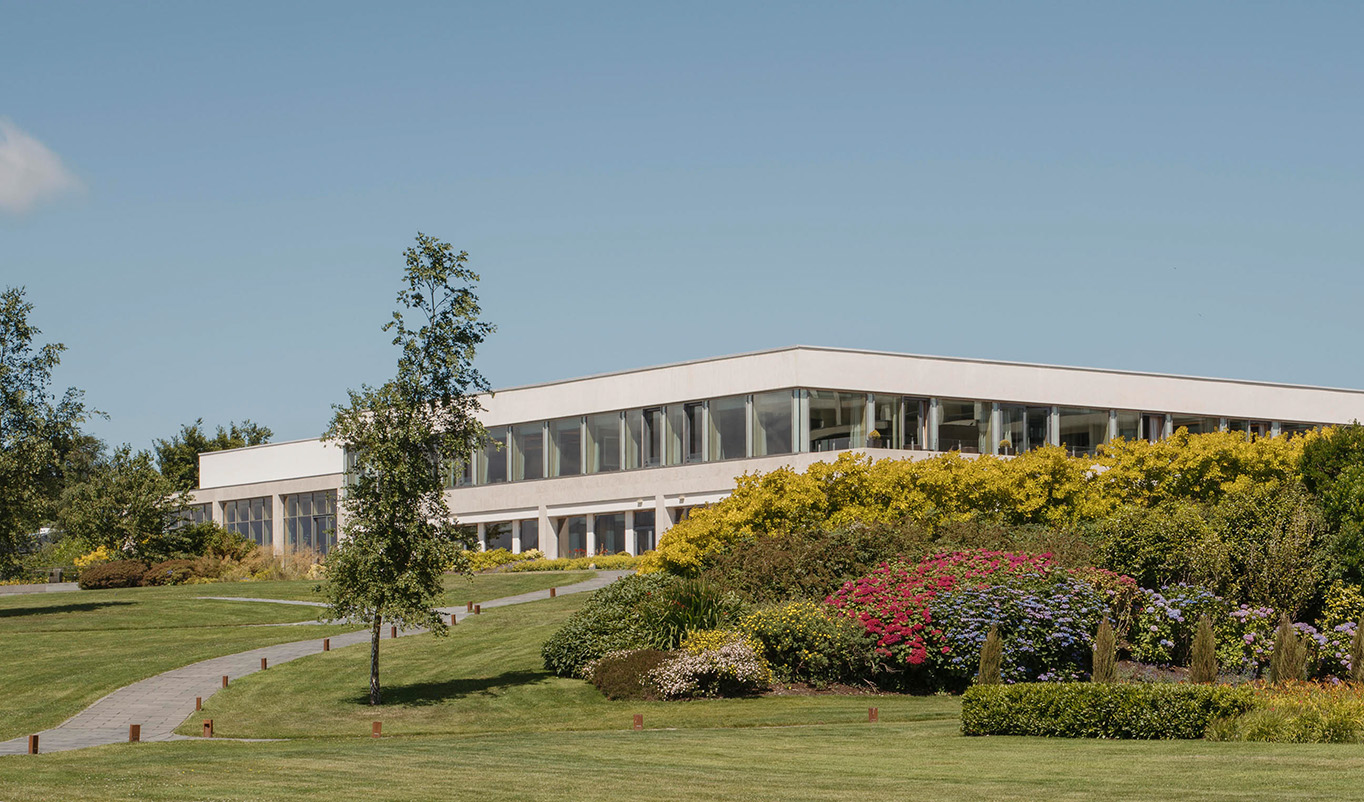


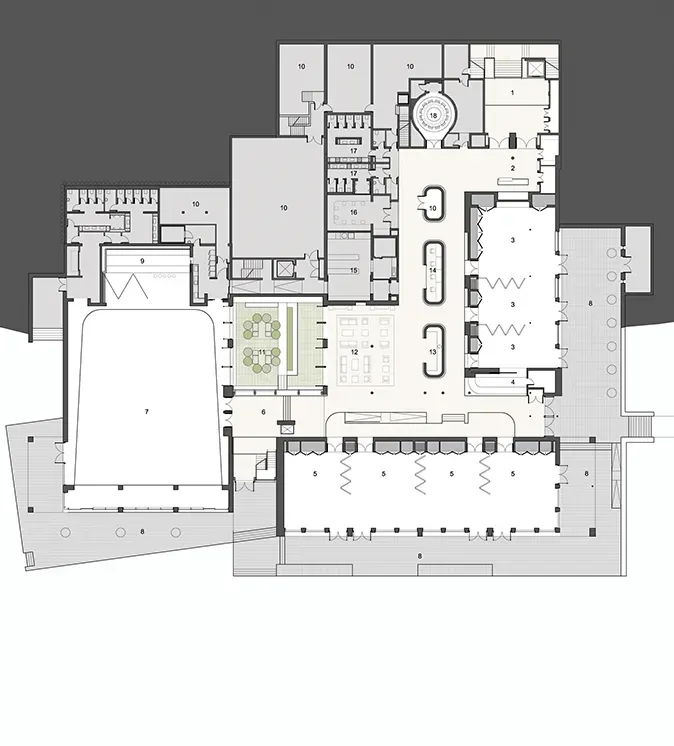
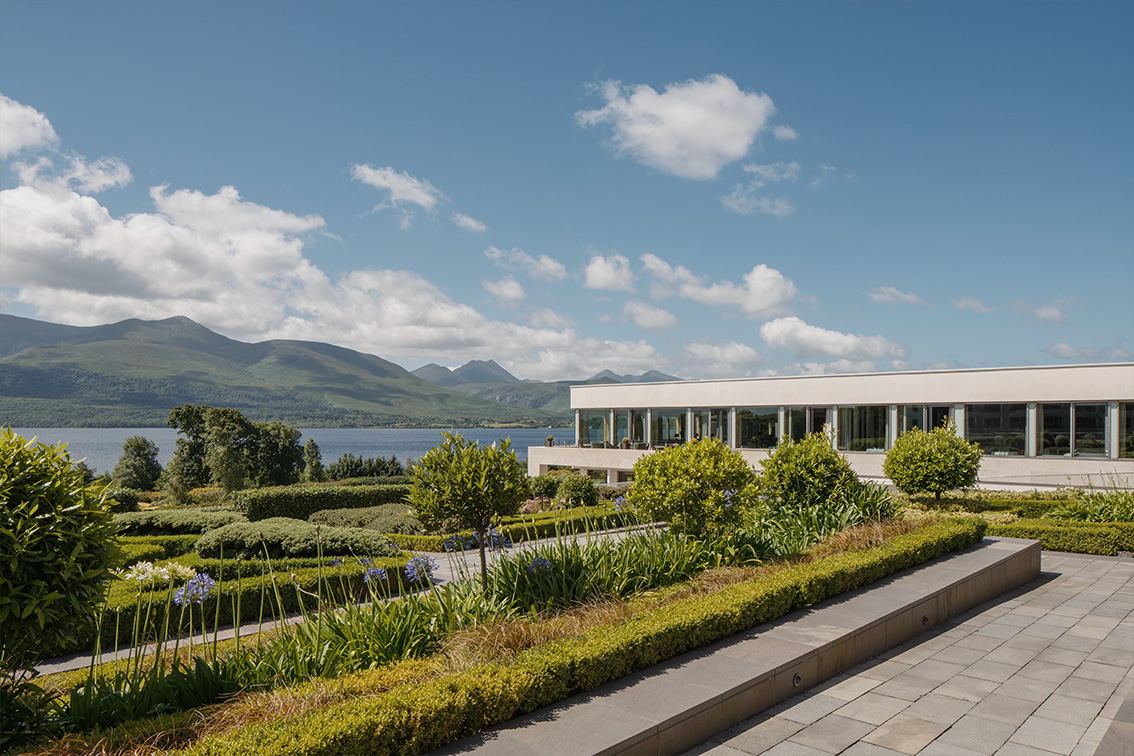
Dublin
42 Dawson Street
Dublin 2
Kerry
Fossa, Killarney
Co. Kerry
+353 (0)1 6711400
info@gottsteinarchitects.com
© Gottstein Architects | Site by Chart